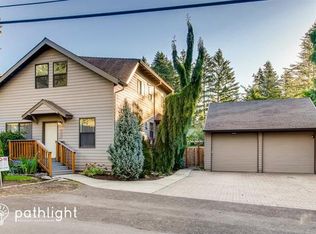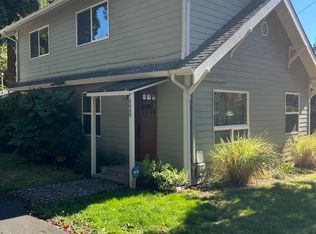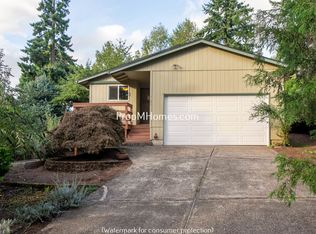Sold
$520,000
7076 SW Rice Ct, Portland, OR 97223
3beds
1,250sqft
Residential, Single Family Residence
Built in 1949
8,276.4 Square Feet Lot
$518,400 Zestimate®
$416/sqft
$2,578 Estimated rent
Home value
$518,400
$492,000 - $550,000
$2,578/mo
Zestimate® history
Loading...
Owner options
Explore your selling options
What's special
Rock-solid single-level living in the heart of Garden Home. Two driveways mean plenty of parking—one for daily use, the other for your RV, boat, extra car or guests. A white picket fence and lively garden beds welcome you home, with a covered front porch leading into the light-filled living room featuring gleaming hardwood floors and a cozy gas fireplace. The open layout connects seamlessly to the dining area and kitchen ensuring and easy flow of energy and conversation between the spaces.Two bedrooms with wood floors, closet organizers, and blackout shades and a full bath are located on the home’s south side. The east wing offers a handy mudroom with exterior access—perfect for shedding wet gear—plus a laundry room. The private primary bedroom has new carpet, a large closet, and direct access to a charming sun porch wrapped in windows and skylights and outdoor access.Outside, a spacious deck overlooks the play structure under mature trees. A newer 12x12 shed with workbench keeps tools, toys, and holiday décor organized, while the fenced dog run—with pet door to the laundry—keeps four-legged friends happy.Recent updates include: water heater & exterior paint (2023), electrical panel (2022), vermiculite removal and new attic insulation (2021), and new roof (2019). Just a quarter mile to Trader Joe’s, Ace Hardware, coffee, the rec center, and the library—this updated, centrally-located gem truly checks all the boxes.
Zillow last checked: 8 hours ago
Listing updated: September 10, 2025 at 09:54am
Listed by:
Emily Michel 503-928-3682,
Think Real Estate,
Darcie Alexander 971-227-8244,
Think Real Estate
Bought with:
Sandra Bittler, 200308112
MORE Realty
Source: RMLS (OR),MLS#: 424683143
Facts & features
Interior
Bedrooms & bathrooms
- Bedrooms: 3
- Bathrooms: 1
- Full bathrooms: 1
- Main level bathrooms: 1
Primary bedroom
- Features: Closet, Wallto Wall Carpet
- Level: Main
- Area: 176
- Dimensions: 11 x 16
Bedroom 2
- Features: Closet, Wood Floors
- Level: Main
- Area: 120
- Dimensions: 10 x 12
Bedroom 3
- Features: Closet, Wood Floors
- Level: Main
- Area: 90
- Dimensions: 9 x 10
Dining room
- Features: Hardwood Floors
- Level: Main
- Area: 99
- Dimensions: 9 x 11
Kitchen
- Features: Pantry, Wood Floors
- Level: Main
- Area: 96
- Width: 12
Living room
- Features: Fireplace, Hardwood Floors
- Level: Main
- Area: 204
- Dimensions: 12 x 17
Heating
- Forced Air, Fireplace(s)
Cooling
- None
Appliances
- Included: Disposal, Free-Standing Refrigerator, Washer/Dryer, Gas Water Heater
Features
- Solar Tube(s), Closet, Pantry, Quartz, Tile
- Flooring: Hardwood, Wall to Wall Carpet, Wood
- Doors: Sliding Doors
- Windows: Double Pane Windows, Vinyl Frames, Skylight(s)
- Basement: Crawl Space
- Number of fireplaces: 1
- Fireplace features: Gas
Interior area
- Total structure area: 1,250
- Total interior livable area: 1,250 sqft
Property
Parking
- Parking features: Driveway, Off Street, RV Access/Parking
- Has uncovered spaces: Yes
Features
- Levels: One
- Stories: 1
- Patio & porch: Deck
- Exterior features: Dog Run, Yard, Exterior Entry
- Has view: Yes
- View description: Seasonal, Trees/Woods
Lot
- Size: 8,276 sqft
- Features: Flag Lot, Level, SqFt 7000 to 9999
Details
- Additional structures: RVParking, ToolShed
- Parcel number: R2027944
- Zoning: R-5
Construction
Type & style
- Home type: SingleFamily
- Architectural style: Ranch
- Property subtype: Residential, Single Family Residence
Materials
- Other, Wood Siding
- Foundation: Concrete Perimeter
- Roof: Composition
Condition
- Resale
- New construction: No
- Year built: 1949
Utilities & green energy
- Gas: Gas
- Sewer: Public Sewer
- Water: Public
- Utilities for property: Cable Connected
Community & neighborhood
Location
- Region: Portland
- Subdivision: Garden Home
Other
Other facts
- Listing terms: Cash,Conventional,FHA
- Road surface type: Paved
Price history
| Date | Event | Price |
|---|---|---|
| 9/10/2025 | Sold | $520,000$416/sqft |
Source: | ||
| 8/17/2025 | Pending sale | $520,000$416/sqft |
Source: | ||
| 8/15/2025 | Listed for sale | $520,000+3.8%$416/sqft |
Source: | ||
| 7/5/2024 | Listing removed | -- |
Source: Zillow Rentals Report a problem | ||
| 6/28/2024 | Listed for rent | $2,495$2/sqft |
Source: Zillow Rentals Report a problem | ||
Public tax history
| Year | Property taxes | Tax assessment |
|---|---|---|
| 2025 | $4,160 +4.4% | $218,720 +3% |
| 2024 | $3,985 +6.4% | $212,350 +3% |
| 2023 | $3,745 +3.6% | $206,170 +3% |
Find assessor info on the county website
Neighborhood: 97223
Nearby schools
GreatSchools rating
- 8/10Montclair Elementary SchoolGrades: K-5Distance: 1 mi
- 4/10Whitford Middle SchoolGrades: 6-8Distance: 1.6 mi
- 5/10Southridge High SchoolGrades: 9-12Distance: 2.9 mi
Schools provided by the listing agent
- Elementary: Montclair
- Middle: Whitford
- High: Southridge
Source: RMLS (OR). This data may not be complete. We recommend contacting the local school district to confirm school assignments for this home.
Get a cash offer in 3 minutes
Find out how much your home could sell for in as little as 3 minutes with a no-obligation cash offer.
Estimated market value$518,400
Get a cash offer in 3 minutes
Find out how much your home could sell for in as little as 3 minutes with a no-obligation cash offer.
Estimated market value
$518,400


