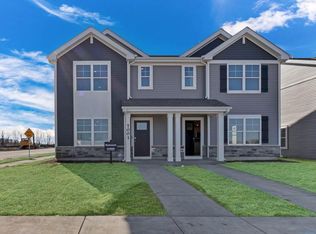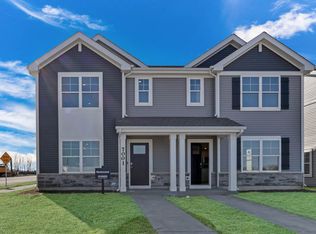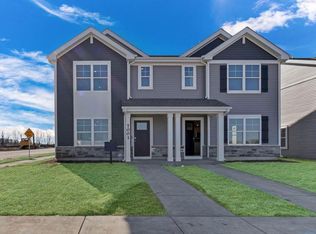Closed
$333,990
7077 Fair Oaks ROAD, Racine, WI 53403
3beds
1,543sqft
Single Family Residence
Built in 2025
-- sqft lot
$340,900 Zestimate®
$216/sqft
$2,071 Estimated rent
Home value
$340,900
$293,000 - $395,000
$2,071/mo
Zestimate® history
Loading...
Owner options
Explore your selling options
What's special
Brand New construction at D.R. Horton's Pike River Crossing Community! This 2 story attached single family has 3 bedrooms, loft, 2.5 bathrooms and a 2 car garage! Open concept main level includes LVP flooring and recessed lighting throughout. Kitchen has a large island with Quartz countertops, designer cabinetry, stainless steel appliances, and pantry closet. Second floor features 3 bedrooms, loft area, and 2 full baths. and spacious laundry room! Primary bedroom includes private bath with double bowl raised vanity and spacious walk-in closet. Enjoy energy efficient features including ERV air exchange and efficient furnace and Smart Home Technology that allows you to monitor and control your home from your smartphone, Builder warranty included. Photos of model - actual home may vary.
Zillow last checked: 8 hours ago
Listing updated: October 22, 2025 at 01:46am
Listed by:
Anita Olsen 847-809-5239,
Anita Olsen, Broker
Bought with:
Vincenzo S Ruffalo
Source: WIREX MLS,MLS#: 1929885 Originating MLS: Metro MLS
Originating MLS: Metro MLS
Facts & features
Interior
Bedrooms & bathrooms
- Bedrooms: 3
- Bathrooms: 3
- Full bathrooms: 2
- 1/2 bathrooms: 1
Primary bedroom
- Level: Upper
- Area: 156
- Dimensions: 13 x 12
Bedroom 2
- Level: Upper
- Area: 99
- Dimensions: 11 x 9
Bedroom 3
- Level: Upper
- Area: 90
- Dimensions: 10 x 9
Bathroom
- Features: Tub Only, Master Bedroom Bath: Walk-In Shower, Master Bedroom Bath
Dining room
- Level: Main
- Area: 120
- Dimensions: 15 x 8
Kitchen
- Level: Main
- Area: 135
- Dimensions: 15 x 9
Living room
- Level: Main
- Area: 180
- Dimensions: 15 x 12
Heating
- Natural Gas, Forced Air
Cooling
- Central Air
Appliances
- Included: Dishwasher, Disposal, Microwave, Range
Features
- Walk-In Closet(s), Kitchen Island
- Basement: None / Slab
Interior area
- Total structure area: 1,543
- Total interior livable area: 1,543 sqft
Property
Parking
- Total spaces: 2
- Parking features: Garage Door Opener, Attached, 2 Car
- Attached garage spaces: 2
Features
- Levels: Two
- Stories: 2
Lot
- Size: 4,356 sqft
Details
- Parcel number: 151032235044136
- Zoning: Residential
- Special conditions: Arms Length
Construction
Type & style
- Home type: MultiFamily
- Architectural style: Prairie/Craftsman
- Property subtype: Single Family Residence
Materials
- Stone, Brick/Stone, Vinyl Siding
Condition
- New Construction
- New construction: Yes
- Year built: 2025
Utilities & green energy
- Sewer: Public Sewer
- Water: Public
Community & neighborhood
Location
- Region: Mount Pleasant
- Subdivision: Pike River Crossing
- Municipality: Mount Pleasant
HOA & financial
HOA
- Has HOA: Yes
- HOA fee: $2,580 annually
Price history
| Date | Event | Price |
|---|---|---|
| 10/21/2025 | Sold | $333,990-0.3%$216/sqft |
Source: | ||
| 7/30/2025 | Price change | $334,990-1.5%$217/sqft |
Source: | ||
| 7/14/2025 | Listed for sale | $339,990$220/sqft |
Source: | ||
Public tax history
Tax history is unavailable.
Neighborhood: 53403
Nearby schools
GreatSchools rating
- 7/10Schulte Elementary SchoolGrades: PK-5Distance: 1.8 mi
- 3/10Starbuck Middle SchoolGrades: 6-8Distance: 3.1 mi
- 3/10Case High SchoolGrades: 9-12Distance: 2.9 mi
Schools provided by the listing agent
- Elementary: Schulte
- Middle: Mitchell
- High: Case
- District: Racine
Source: WIREX MLS. This data may not be complete. We recommend contacting the local school district to confirm school assignments for this home.

Get pre-qualified for a loan
At Zillow Home Loans, we can pre-qualify you in as little as 5 minutes with no impact to your credit score.An equal housing lender. NMLS #10287.
Sell for more on Zillow
Get a free Zillow Showcase℠ listing and you could sell for .
$340,900
2% more+ $6,818
With Zillow Showcase(estimated)
$347,718

