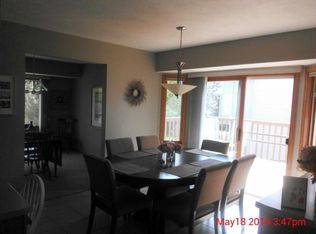Sold for $310,000
$310,000
7077 Moss Canyon Rd, Cherry Valley, IL 61016
5beds
2,926sqft
Single Family Residence
Built in 1993
0.35 Acres Lot
$320,200 Zestimate®
$106/sqft
$2,932 Estimated rent
Home value
$320,200
$295,000 - $346,000
$2,932/mo
Zestimate® history
Loading...
Owner options
Explore your selling options
What's special
Situated in the serene Valley View South subdivision of Cherry Valley, this home offers the perfect blend of tranquility and convenience. Just minutes from downtown cherry valley, residents enjoy proximity to shopping, dining and recreational options. The property boasts easy access to I-90, making commuting to Rockford and beyond a breeze. with 5 bedrooms and 2.5 baths, providing a spacious interior , private master, sun room, and finished space in the lower level, perfect for families seeking both comfort and convenience. Property is professionally landscaped, including lawn irrigation. Complimented by 2 attached decks, one on the upper level and one on the lower level.
Zillow last checked: 8 hours ago
Listing updated: July 16, 2025 at 06:54am
Listed by:
Michael Wittwer 815-751-3268,
Dickerson & Nieman
Bought with:
David Pereira, 475213330
Dickerson & Nieman
Source: NorthWest Illinois Alliance of REALTORS®,MLS#: 202502993
Facts & features
Interior
Bedrooms & bathrooms
- Bedrooms: 5
- Bathrooms: 3
- Full bathrooms: 2
- 1/2 bathrooms: 1
- Main level bedrooms: 3
Primary bedroom
- Level: Main
- Area: 192.2
- Dimensions: 15.5 x 12.4
Bedroom 2
- Level: Main
- Area: 154
- Dimensions: 14 x 11
Bedroom 3
- Level: Main
- Area: 121.98
- Dimensions: 11.4 x 10.7
Bedroom 4
- Level: Lower
- Area: 165
- Dimensions: 15 x 11
Dining room
- Level: Main
- Area: 145.2
- Dimensions: 13.2 x 11
Family room
- Level: Main
- Area: 379.75
- Dimensions: 24.5 x 15.5
Kitchen
- Level: Main
- Area: 352
- Dimensions: 22 x 16
Living room
- Level: Main
- Area: 218.3
- Dimensions: 18.5 x 11.8
Heating
- Forced Air
Cooling
- Central Air
Appliances
- Included: None, Gas Water Heater
Features
- L.L. Finished Space
- Basement: Partial
- Has fireplace: Yes
- Fireplace features: Wood Burning
Interior area
- Total structure area: 2,926
- Total interior livable area: 2,926 sqft
- Finished area above ground: 2,426
- Finished area below ground: 500
Property
Parking
- Total spaces: 3
- Parking features: Asphalt, Attached
- Garage spaces: 3
Features
- Levels: Tri/Quad/Multi-Level
- Patio & porch: Deck
Lot
- Size: 0.35 Acres
- Features: Partial Exposure, City/Town
Details
- Parcel number: 1611105003
Construction
Type & style
- Home type: SingleFamily
- Property subtype: Single Family Residence
Materials
- Brick/Stone, Siding
- Roof: Shingle
Condition
- Year built: 1993
Utilities & green energy
- Electric: Circuit Breakers
- Sewer: City/Community
- Water: City/Community
Community & neighborhood
Location
- Region: Cherry Valley
- Subdivision: IL
Other
Other facts
- Ownership: Fee Simple
Price history
| Date | Event | Price |
|---|---|---|
| 7/15/2025 | Sold | $310,000+3.3%$106/sqft |
Source: | ||
| 6/10/2025 | Pending sale | $300,000$103/sqft |
Source: | ||
| 6/5/2025 | Listed for sale | $300,000$103/sqft |
Source: | ||
Public tax history
| Year | Property taxes | Tax assessment |
|---|---|---|
| 2023 | $5,252 -2.6% | $69,406 +6.1% |
| 2022 | $5,390 | $65,397 +5.2% |
| 2021 | -- | $62,194 +4.4% |
Find assessor info on the county website
Neighborhood: 61016
Nearby schools
GreatSchools rating
- 7/10White Swan Elementary SchoolGrades: K-5Distance: 0.7 mi
- 2/10Bernard W Flinn Middle SchoolGrades: 6-8Distance: 3.8 mi
- 1/10Jefferson High SchoolGrades: 9-12Distance: 3.4 mi
Schools provided by the listing agent
- Elementary: Cherry Valley Elementary
- Middle: Bernard W Flinn Middle
- High: Jefferson High
- District: Rockford 205
Source: NorthWest Illinois Alliance of REALTORS®. This data may not be complete. We recommend contacting the local school district to confirm school assignments for this home.

Get pre-qualified for a loan
At Zillow Home Loans, we can pre-qualify you in as little as 5 minutes with no impact to your credit score.An equal housing lender. NMLS #10287.
