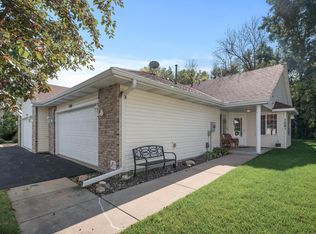This property is off market, which means it's not currently listed for sale or rent on Zillow. This may be different from what's available on other websites or public sources.
Off market
Street View
Zestimate®
$329,600
7079 Dupre Rd, Centerville, MN 55038
2beds
2baths
1,312sqft
Townhouse
Built in 1998
-- sqft lot
$329,600 Zestimate®
$251/sqft
$1,800 Estimated rent
Home value
$329,600
$313,000 - $346,000
$1,800/mo
Zestimate® history
Loading...
Owner options
Explore your selling options
What's special
Facts & features
Interior
Bedrooms & bathrooms
- Bedrooms: 2
- Bathrooms: 2
Heating
- Forced air
Cooling
- Central
Interior area
- Total interior livable area: 1,312 sqft
Property
Parking
- Parking features: Garage - Attached
Features
- Exterior features: Other
Details
- Parcel number: 233122240083
Construction
Type & style
- Home type: Townhouse
Materials
- Frame
- Foundation: Concrete
- Roof: Composition
Condition
- Year built: 1998
Community & neighborhood
Location
- Region: Centerville
HOA & financial
HOA
- Has HOA: Yes
- HOA fee: $113 monthly
Price history
| Date | Event | Price |
|---|---|---|
| 9/23/2022 | Sold | $312,500-0.8%$238/sqft |
Source: | ||
| 8/28/2022 | Pending sale | $315,000$240/sqft |
Source: | ||
| 8/15/2022 | Listed for sale | $315,000$240/sqft |
Source: | ||
| 8/6/2022 | Pending sale | $315,000$240/sqft |
Source: | ||
| 7/16/2022 | Listing removed | -- |
Source: | ||
Public tax history
Tax history is unavailable.
Find assessor info on the county website
Neighborhood: 55038
Nearby schools
GreatSchools rating
- 9/10Centerville ElementaryGrades: K-5Distance: 0.2 mi
- 7/10Centennial Middle SchoolGrades: 6-8Distance: 3.5 mi
- 10/10Centennial High SchoolGrades: 9-12Distance: 4.7 mi
Get a cash offer in 3 minutes
Find out how much your home could sell for in as little as 3 minutes with a no-obligation cash offer.
Estimated market value
$329,600
