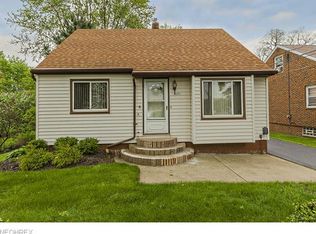Fantastic over 1700 square-foot 4 bdrm 2 bath home loaded with extras! The whole house has been repainted and has all new flooring. Spacious eat-in kitchen with newer maple cabinets, granite counter tops, mosaic tile back splash, SS Appliances and ceramic tile floor. Family room w/ rustic stone WBFP & fresh carpet. Huge 30' sun room with 3 walls of Windows & newer luxury vinyl floors. Two bedrooms on the first floor including awesome master suite with a private bath custom ceramic tiled glass shower. 2 bedrooms upstairs. Lower level w/Rec rm, possible 5th bdrm/office and bonus rm previously used as a salon/studio. Covered porch w/o to a Large deck and nice bkyd. Incredible over sized 2 car garage with a walk up Second floor unfinished & framed rooms. This home is Centrally Located right in the heart of Mentor near close to all the Restaurants, shopping & the Great Lakes Mall!
This property is off market, which means it's not currently listed for sale or rent on Zillow. This may be different from what's available on other websites or public sources.

