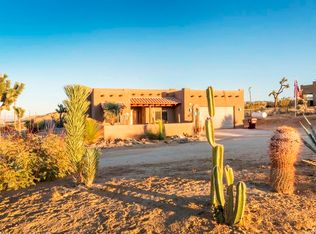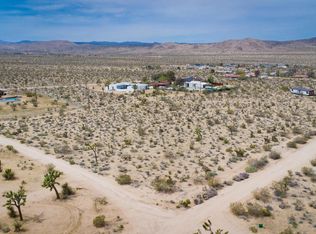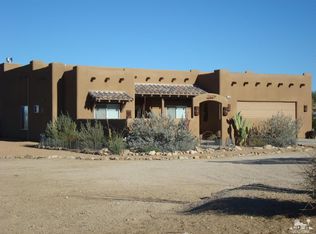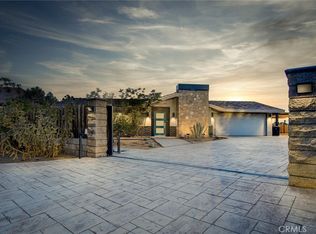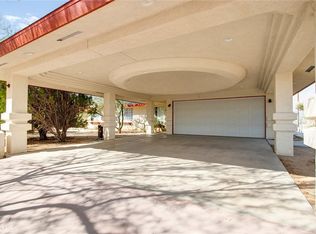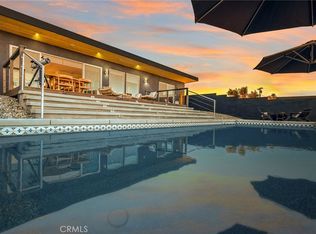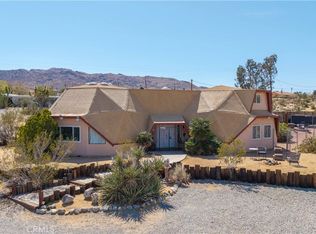Stunning Modern Home and Casita on 1.25 acres in one of the most sought-after areas of Joshua tree. This property consists of a 2-bedroom 2 bath main house, 1 bedroom 1 bath casita and a detached carport. The views are amazing, and the location is as equal just minutes from the downtown village and a very short drive to the main entrance of the park. features include, polished concrete floors, custom cabinets, ruvati kitchen sink, vessel bathroom sinks, modern fixtures, tiled showers with glass enclosures, quartz counter tops, smooth drywall finish, tall ceilings with lots of recessed can lighting, pre-wired for audio and video, ceiling fans with custom wall prints in the bedrooms. Casita has full mini kitchen. The main house has a split hvac system and the casita has a dual zone mini split. Each unit has its own on demand tankless water heater and laundry rooms. 3 outdoor showers the main house has (2), and casita has (1). Dual entrance points for the main house or casita, RV parking, EV car charge port. Paid for solar system, landscaping, with fire pits complete this beautiful property. Realtor is licensed contractor and partial property owner.
For sale
Listing Provided by:
Neil Rauschenberg DRE #02050792 760-902-2680,
Coldwell Banker Roadrunner Realty
$899,900
7079 Juniper Rd, Joshua Tree, CA 92252
3beds
1,922sqft
Est.:
Single Family Residence
Built in 2022
1.25 Acres Lot
$-- Zestimate®
$468/sqft
$-- HOA
What's special
Modern fixturesRv parkingDetached carportPaid for solar systemQuartz counter topsEv car charge portSmooth drywall finish
- 1 day |
- 147 |
- 5 |
Zillow last checked: 8 hours ago
Listing updated: 19 hours ago
Listing Provided by:
Neil Rauschenberg DRE #02050792 760-902-2680,
Coldwell Banker Roadrunner Realty
Source: CRMLS,MLS#: JT26013868 Originating MLS: California Regional MLS
Originating MLS: California Regional MLS
Tour with a local agent
Facts & features
Interior
Bedrooms & bathrooms
- Bedrooms: 3
- Bathrooms: 3
- Full bathrooms: 3
- Main level bathrooms: 2
- Main level bedrooms: 2
Rooms
- Room types: Bedroom
Bedroom
- Features: All Bedrooms Down
Bathroom
- Features: Quartz Counters, Separate Shower
Kitchen
- Features: Kitchen Island, Kitchen/Family Room Combo, Pots & Pan Drawers, Quartz Counters
Heating
- Central
Cooling
- Ductless, High Efficiency
Appliances
- Laundry: Laundry Closet
Features
- Quartz Counters, Recessed Lighting, All Bedrooms Down
- Flooring: Concrete
- Has fireplace: No
- Fireplace features: None
- Common walls with other units/homes: No Common Walls
Interior area
- Total interior livable area: 1,922 sqft
Property
Features
- Levels: One
- Stories: 1
- Entry location: 1
- Patio & porch: Rear Porch, Concrete, Covered, Front Porch, Open, Patio, Porch
- Pool features: None
- Spa features: None
- Fencing: New Condition,Partial,Privacy
- Has view: Yes
- View description: City Lights, Landmark
Lot
- Size: 1.25 Acres
- Features: 2-5 Units/Acre, Horse Property
Details
- Parcel number: 0602061070000
- Special conditions: Standard
- Horses can be raised: Yes
- Horse amenities: Riding Trail
Construction
Type & style
- Home type: SingleFamily
- Architectural style: Modern
- Property subtype: Single Family Residence
Materials
- Copper Plumbing
- Foundation: Slab
- Roof: Flat
Condition
- Turnkey
- New construction: No
- Year built: 2022
Utilities & green energy
- Electric: Photovoltaics Seller Owned
- Sewer: Septic Tank
- Water: Public
- Utilities for property: Propane, Water Connected
Community & HOA
Community
- Features: Biking, Curbs, Foothills, Fishing, Golf, Hiking, Horse Trails, Military Land, Mountainous, Near National Forest, Park, Rural
- Security: Prewired
Location
- Region: Joshua Tree
Financial & listing details
- Price per square foot: $468/sqft
- Tax assessed value: $707,655
- Annual tax amount: $8,485
- Date on market: 1/20/2026
- Listing terms: Cash,Cash to New Loan,Conventional,Cal Vet Loan,1031 Exchange
- Road surface type: Unimproved
Estimated market value
Not available
Estimated sales range
Not available
$2,939/mo
Price history
Price history
| Date | Event | Price |
|---|---|---|
| 12/20/2025 | Listing removed | $929,900$484/sqft |
Source: | ||
| 6/23/2025 | Listed for sale | $929,900+1437%$484/sqft |
Source: | ||
| 11/12/2020 | Sold | $60,500+16.3%$31/sqft |
Source: | ||
| 10/19/2020 | Pending sale | $52,000$27/sqft |
Source: Coldwell Banker Roadrunner #JT20219296 Report a problem | ||
| 10/17/2020 | Listed for sale | $52,000+14.3%$27/sqft |
Source: Coldwell Banker Roadrunner #JT20219296 Report a problem | ||
Public tax history
Public tax history
| Year | Property taxes | Tax assessment |
|---|---|---|
| 2025 | $8,485 +4.9% | $707,655 +2% |
| 2024 | $8,089 +59.8% | $693,779 +64.2% |
| 2023 | $5,062 +423.7% | $422,528 +589.3% |
Find assessor info on the county website
BuyAbility℠ payment
Est. payment
$5,581/mo
Principal & interest
$4419
Property taxes
$847
Home insurance
$315
Climate risks
Neighborhood: 92252
Nearby schools
GreatSchools rating
- 8/10Friendly Hills Elementary SchoolGrades: K-6Distance: 0.3 mi
- 5/10La Contenta Middle SchoolGrades: 7-8Distance: 2.3 mi
- 4/10Yucca Valley High SchoolGrades: 9-12Distance: 5.3 mi
- Loading
- Loading
