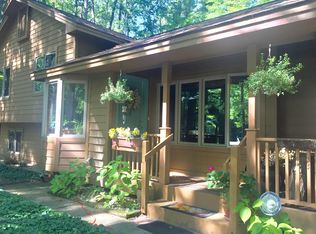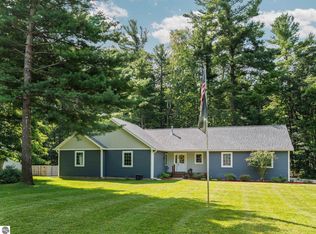Sold for $670,000
$670,000
708 Bass Lake Rd, Traverse City, MI 49685
5beds
3,198sqft
Single Family Residence
Built in 1994
2.23 Acres Lot
$-- Zestimate®
$210/sqft
$4,153 Estimated rent
Home value
Not available
Estimated sales range
Not available
$4,153/mo
Zestimate® history
Loading...
Owner options
Explore your selling options
What's special
Welcome to this beautiful home located on Bass Lake Road, in the heart of Grand Traverse County. Ideally situated near west side schools, downtown Traverse City, the YMCA, and a variety of shopping and dining options. Sitting on an oversized two acre lot with mature trees and a spacious yard, this unique setup includes a wonderful guest house complete with a full bath and 2 car bonus garage. Inside the main 4 bedroom 2 bath home, a sunken living / dining room opens to a deck and covered patio with an outdoor kitchen great for entertaining. Other features include a cozy wood fireplace, solid surface countertops in the kitchen, and a thoughtfully finished basement with generous storage space.
Zillow last checked: 8 hours ago
Listing updated: December 02, 2025 at 07:59am
Listed by:
Michael Annelin Cell:231-499-4249,
Century 21 Northland 231-929-7900
Bought with:
Kyle O'Grady, 6501407456
REMAX Bayshore - Union St TC
Source: NGLRMLS,MLS#: 1936537
Facts & features
Interior
Bedrooms & bathrooms
- Bedrooms: 5
- Bathrooms: 3
- Full bathrooms: 3
- Main level bathrooms: 3
- Main level bedrooms: 3
Primary bedroom
- Level: Main
- Area: 201.5
- Dimensions: 13 x 15.5
Bedroom 2
- Level: Main
- Area: 115.5
- Dimensions: 11 x 10.5
Bedroom 3
- Level: Main
- Area: 110.25
- Dimensions: 10.5 x 10.5
Bedroom 4
- Level: Lower
- Area: 238
- Dimensions: 17 x 14
Primary bathroom
- Features: Private
Dining room
- Level: Main
- Area: 135
- Dimensions: 9 x 15
Family room
- Level: Lower
- Area: 169
- Dimensions: 13 x 13
Kitchen
- Level: Main
- Area: 138
- Dimensions: 12 x 11.5
Living room
- Level: Main
- Area: 165
- Dimensions: 11 x 15
Heating
- Forced Air, Natural Gas
Appliances
- Included: Refrigerator, Oven/Range, Dishwasher, Microwave, Freezer
- Laundry: Main Level
Features
- Solid Surface Counters, Den/Study, Cable TV, High Speed Internet
- Flooring: Wood, Carpet, Laminate
- Has fireplace: Yes
- Fireplace features: Wood Burning
Interior area
- Total structure area: 3,198
- Total interior livable area: 3,198 sqft
- Finished area above ground: 2,398
- Finished area below ground: 800
Property
Parking
- Total spaces: 4
- Parking features: Attached, Garage Door Opener, Paved, Asphalt
- Attached garage spaces: 4
- Has uncovered spaces: Yes
Accessibility
- Accessibility features: None
Features
- Patio & porch: Deck, Patio
- Exterior features: Garden, Built-in Barbecue
- Has view: Yes
- View description: Countryside View
- Waterfront features: None
Lot
- Size: 2.23 Acres
- Dimensions: 300 x 331
- Features: Wooded, Level, Metes and Bounds
Details
- Additional structures: Guest House, Second Garage
- Parcel number: 280803601120
- Zoning description: Residential
Construction
Type & style
- Home type: SingleFamily
- Architectural style: Ranch
- Property subtype: Single Family Residence
Materials
- Frame, Wood Siding
- Foundation: Poured Concrete
- Roof: Asphalt
Condition
- New construction: No
- Year built: 1994
Utilities & green energy
- Sewer: Private Sewer
- Water: Private
Community & neighborhood
Community
- Community features: None
Location
- Region: Traverse City
- Subdivision: Bass Lake
HOA & financial
HOA
- Services included: None
Other
Other facts
- Listing agreement: Exclusive Right Sell
- Price range: $670K - $670K
- Listing terms: Conventional,Cash,VA Loan
- Ownership type: Private Owner
- Road surface type: Asphalt
Price history
| Date | Event | Price |
|---|---|---|
| 8/26/2025 | Sold | $670,000-2.6%$210/sqft |
Source: | ||
| 7/25/2025 | Pending sale | $688,000$215/sqft |
Source: | ||
| 7/18/2025 | Listed for sale | $688,000+310.7%$215/sqft |
Source: | ||
| 10/1/1996 | Sold | $167,500$52/sqft |
Source: Agent Provided Report a problem | ||
Public tax history
| Year | Property taxes | Tax assessment |
|---|---|---|
| 2025 | $3,944 +5.4% | $269,400 +10.1% |
| 2024 | $3,743 +5% | $244,700 +11.8% |
| 2023 | $3,564 +2.6% | $218,900 +19.2% |
Find assessor info on the county website
Neighborhood: 49685
Nearby schools
GreatSchools rating
- 5/10Silver Lake Elementary SchoolGrades: PK-5Distance: 1.1 mi
- 7/10West Middle SchoolGrades: 6-8Distance: 4.5 mi
- 1/10Traverse City High SchoolGrades: PK,9-12Distance: 8.3 mi
Schools provided by the listing agent
- District: Traverse City Area Public Schools
Source: NGLRMLS. This data may not be complete. We recommend contacting the local school district to confirm school assignments for this home.
Get pre-qualified for a loan
At Zillow Home Loans, we can pre-qualify you in as little as 5 minutes with no impact to your credit score.An equal housing lender. NMLS #10287.

