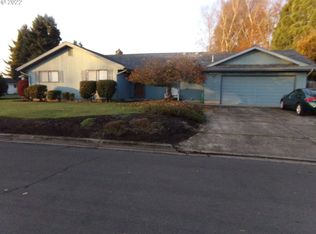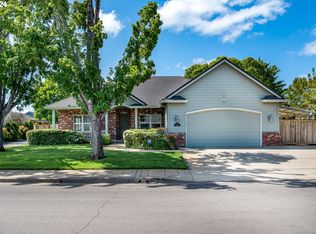Sold
$494,500
708 Blackstone St, Springfield, OR 97477
3beds
1,729sqft
Residential, Single Family Residence
Built in 1959
10,454.4 Square Feet Lot
$-- Zestimate®
$286/sqft
$2,383 Estimated rent
Home value
Not available
Estimated sales range
Not available
$2,383/mo
Zestimate® history
Loading...
Owner options
Explore your selling options
What's special
Are you looking for a wonderfully classic ranch style home in the desirable River Glen subdivision in Springfield’s Hayden Bridge neighborhood. This single-level home has 3 bed, 2.1 bath in 1,729 sq ft of versatile living space. Offered for sale for the first time by its original owner this is the original home of the Chase Family that farmed this land before it was developed into the prestigious River Glen Subdivision. Step inside to a large living room with wood burning fireplace, an updated kitchen with granite countertops, peninsula eating bar, stainless steel appliances (built-in microwave, oven, dishwasher and refrigerator). The kitchen opens to a large dining room and family room. The spacious primary bedroom offers an abundance of closets and en-suite bathroom. A large indoor laundry and pantry, mud room. Comfort features include central AC, forced-air heating. Outside, discover your private oasis with patio, mature landscaping gardens area and underground sprinklers.The fenced yard is perfect for outdoor relaxation. 2 car garage, ensure space for all your toys. Situated just minutes from schools, parks, shopping, hospitals, Autzen Stadium and I-5, this home effortlessly combines tranquil living with everyday convenience. Take a look before it’s gone!
Zillow last checked: 8 hours ago
Listing updated: August 15, 2025 at 11:54am
Listed by:
Rick Richardson 541-953-3707,
Rick Richardson Real Estate Sv
Bought with:
Ericka Tatum, 201240305
Redfin
Source: RMLS (OR),MLS#: 759508174
Facts & features
Interior
Bedrooms & bathrooms
- Bedrooms: 3
- Bathrooms: 3
- Full bathrooms: 2
- Partial bathrooms: 1
- Main level bathrooms: 3
Primary bedroom
- Level: Main
Bedroom 2
- Level: Main
Bedroom 3
- Level: Main
Dining room
- Level: Main
Family room
- Level: Main
Kitchen
- Level: Main
Living room
- Level: Main
Heating
- Forced Air
Cooling
- Central Air
Appliances
- Included: Built In Oven, Cooktop, Dishwasher, Disposal, Free-Standing Refrigerator, Microwave, Range Hood, Stainless Steel Appliance(s), Gas Water Heater, Tank Water Heater
- Laundry: Laundry Room
Features
- Granite, Pantry
- Flooring: Laminate, Wall to Wall Carpet
- Basement: Crawl Space
Interior area
- Total structure area: 1,729
- Total interior livable area: 1,729 sqft
Property
Parking
- Total spaces: 2
- Parking features: Garage Door Opener
- Garage spaces: 2
Features
- Levels: One
- Stories: 1
- Patio & porch: Patio
- Exterior features: Garden, Yard
- Fencing: Fenced
Lot
- Size: 10,454 sqft
- Features: Sprinkler, SqFt 10000 to 14999
Details
- Parcel number: 1631603
Construction
Type & style
- Home type: SingleFamily
- Property subtype: Residential, Single Family Residence
Materials
- Lap Siding
- Foundation: Concrete Perimeter
Condition
- Resale
- New construction: No
- Year built: 1959
Utilities & green energy
- Gas: Gas
- Sewer: Public Sewer
- Water: Public
Community & neighborhood
Location
- Region: Springfield
Other
Other facts
- Listing terms: Cash,Conventional,VA Loan
Price history
| Date | Event | Price |
|---|---|---|
| 8/15/2025 | Sold | $494,500-1.1%$286/sqft |
Source: | ||
| 7/28/2025 | Pending sale | $500,000$289/sqft |
Source: | ||
| 7/26/2025 | Listed for sale | $500,000$289/sqft |
Source: | ||
Public tax history
| Year | Property taxes | Tax assessment |
|---|---|---|
| 2025 | $4,392 +1.6% | $239,527 +3% |
| 2024 | $4,321 +4.4% | $232,551 +3% |
| 2023 | $4,137 +3.4% | $225,778 +3% |
Find assessor info on the county website
Neighborhood: 97477
Nearby schools
GreatSchools rating
- 4/10Guy Lee Elementary SchoolGrades: K-5Distance: 1.1 mi
- 3/10Hamlin Middle SchoolGrades: 6-8Distance: 1.1 mi
- 4/10Springfield High SchoolGrades: 9-12Distance: 1.4 mi
Schools provided by the listing agent
- Elementary: Guy Lee
- Middle: Hamlin
- High: Springfield
Source: RMLS (OR). This data may not be complete. We recommend contacting the local school district to confirm school assignments for this home.

Get pre-qualified for a loan
At Zillow Home Loans, we can pre-qualify you in as little as 5 minutes with no impact to your credit score.An equal housing lender. NMLS #10287.

