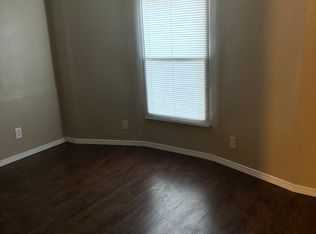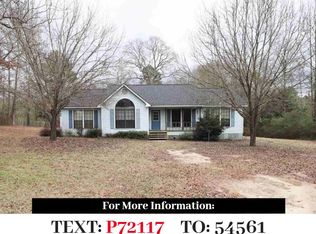Sold
Price Unknown
708 Carter Rd, Downsville, LA 71234
4beds
2,573sqft
Site Build, Residential
Built in 1979
17 Acres Lot
$268,400 Zestimate®
$--/sqft
$1,763 Estimated rent
Home value
$268,400
$220,000 - $314,000
$1,763/mo
Zestimate® history
Loading...
Owner options
Explore your selling options
What's special
4 bedroom 2 bath brick home on 17 acres of pasture land. Long asphalt driveway leads to open 3 car carport. Beautiful setting with large covered front porch for afternoon viewing of the pasture land. Two hot water heater that are 5 and 3 years old. The ac is 8 years old. The home has a large pond. There is also a large 2 room auto shop for any kinds of auto repairs. The home has a wood burning stone fireplace in the great room has butane gas logs.. This is a must see! Pool does not remain!
Zillow last checked: 8 hours ago
Listing updated: February 22, 2024 at 07:36pm
Listed by:
Pat Antley,
Antley Real Estate,
Kent Antley,
Antley Real Estate
Bought with:
Pat Antley
Antley Real Estate
Source: NELAR,MLS#: 206765
Facts & features
Interior
Bedrooms & bathrooms
- Bedrooms: 4
- Bathrooms: 2
- Full bathrooms: 2
- Main level bathrooms: 2
- Main level bedrooms: 4
Primary bedroom
- Description: Floor: Gray Vinyl Plank
- Level: First
- Area: 253
Bedroom
- Description: Floor: Gray Vinyl Plank
- Level: First
- Area: 121
Bedroom 1
- Description: Floor: Gray Vinyl Plank
- Level: First
- Area: 176
Bedroom 2
- Description: Floor: Gray Vinyl Plank
- Level: First
- Area: 165
Dining room
- Description: Floor: Gray Vinyl Plank
- Level: First
- Area: 110
Kitchen
- Description: Floor: Ceramic
- Level: First
- Area: 132
Living room
- Description: Floor: Gray Vinyl Plank
- Level: First
- Area: 527
Heating
- Electric
Cooling
- Electric
Appliances
- Included: Dishwasher, Electric Range, Electric Water Heater
Features
- Ceiling Fan(s), Walk-In Closet(s)
- Windows: Double Pane Windows, Blinds, Negotiable
- Number of fireplaces: 1
- Fireplace features: One, Gas Log, Living Room
Interior area
- Total structure area: 3,033
- Total interior livable area: 2,573 sqft
Property
Parking
- Total spaces: 3
- Parking features: Hard Surface Drv., Garage Door Opener
- Garage spaces: 3
- Has carport: Yes
- Has uncovered spaces: Yes
Features
- Levels: One
- Stories: 1
- Patio & porch: Porch Covered
- Has private pool: Yes
- Pool features: Above Ground
- Fencing: Wire
- Waterfront features: Pond
Lot
- Size: 17 Acres
- Features: Irregular Lot, Cleared, Farm
Details
- Additional structures: Workshop
- Parcel number: 0050008700
- Zoning: residentia
- Zoning description: residentia
- Horses can be raised: Yes
Construction
Type & style
- Home type: SingleFamily
- Architectural style: Ranch
- Property subtype: Site Build, Residential
Materials
- Brick Veneer
- Foundation: Slab
- Roof: Asphalt Shingle
Condition
- Year built: 1979
Utilities & green energy
- Electric: Electric Company: Claiborne
- Gas: Propane, Gas Company: Butane/Propane
- Sewer: Septic Tank
- Water: Public, Electric Company: Point-Wilhite System
- Utilities for property: Propane
Community & neighborhood
Location
- Region: Downsville
- Subdivision: Other
Other
Other facts
- Road surface type: Paved
Price history
| Date | Event | Price |
|---|---|---|
| 2/22/2024 | Sold | -- |
Source: | ||
| 1/28/2024 | Pending sale | $299,000$116/sqft |
Source: | ||
| 11/17/2023 | Price change | $299,000-14.6%$116/sqft |
Source: | ||
| 7/28/2023 | Listed for sale | $350,000$136/sqft |
Source: | ||
| 12/22/2008 | Sold | -- |
Source: Public Record Report a problem | ||
Public tax history
| Year | Property taxes | Tax assessment |
|---|---|---|
| 2024 | $7 -99.5% | $82 -99.6% |
| 2023 | $1,285 | $23,005 |
| 2022 | $1,285 0% | $23,005 |
Find assessor info on the county website
Neighborhood: 71234
Nearby schools
GreatSchools rating
- 5/10Farmerville Elementary SchoolGrades: PK-5Distance: 9.5 mi
- 4/10Union Parish High SchoolGrades: 6-12Distance: 8.6 mi
Schools provided by the listing agent
- Elementary: Downsville Elem
- Middle: Downsville Midd
- High: Downsville U
Source: NELAR. This data may not be complete. We recommend contacting the local school district to confirm school assignments for this home.
Sell with ease on Zillow
Get a Zillow Showcase℠ listing at no additional cost and you could sell for —faster.
$268,400
2% more+$5,368
With Zillow Showcase(estimated)$273,768

