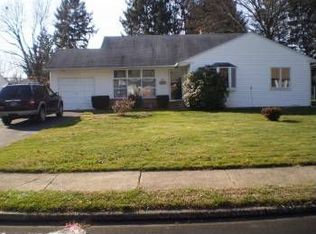COMPLETE HIGH QUALITY Renovation!! This beautiful front to back multi-level home offers an open floor plan with high cathedral ceilings and hardwood flooring. NEWER kitchen cabinets, lots of high-hat lighting, NEW Dishwasher, granite counters and beautiful backsplash. Open to the DR with double window. The spacious living room has a high cathedral ceiling, large bow window and laminate wood floors. A bedroom on the main level includes a full private bathroom, walk-in closet and private exit outside. New stairway railing leads to the upper level with 3 spacious bedrooms and a beautifully renovated bathroom. The lower level has large windows to let in plenty of sunlight. This oversized room offers plenty of space for everyone to enjoy. This level also offers a NEW powder room, large laundry/utility room. This quality minded builder has thought of everything. NEW ROOF.! ALL NEW mouldings and trimwork, . Several NEW Windows and new glass in remaining windows. NEW pex piping for hot and cold supplies. All new flooring. Many new hi-hat lights. Come see why this home will feel like new construction. It is easy to see the value and quality craftsmanship.
This property is off market, which means it's not currently listed for sale or rent on Zillow. This may be different from what's available on other websites or public sources.

