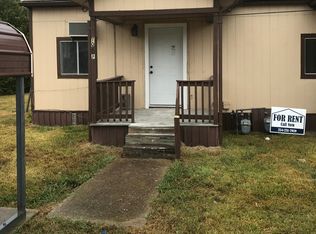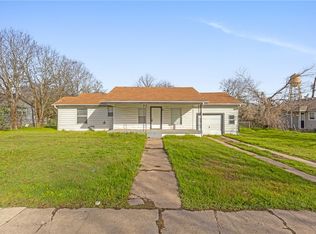Closed
Price Unknown
708 Dunbar Rd, Temple, TX 76504
3beds
912sqft
Single Family Residence
Built in 1972
7,000.09 Square Feet Lot
$165,500 Zestimate®
$--/sqft
$1,270 Estimated rent
Home value
$165,500
$156,000 - $175,000
$1,270/mo
Zestimate® history
Loading...
Owner options
Explore your selling options
What's special
Recently Renovated, Move in Ready, great starter home! Must see in person to appreciate! Updated drywall interior, knock down texture & freshly painted interior with tray ceilings. Renovation includes updated vinyl plank flooring in living areas, carpet installed in bedrooms. Installed White Cabinets, Deep Kitchen sink, Granite countertops with Stainless Steel Gas Cooktop & matching SS Hood Vent. Bath was renovated to tub & shower combo with ceramic tile around the tub and matching floor, updated to a more efficient toilet and new vanity and sink were installed. Interior light fixtures, Central heating & cooling, water heater, attic/ext walls insulation & roof shingles were replaced in 2022. Exterior paint was updated & wood decks have been added to both front & back patio. Tax Records indicate a 912 sqft home but prior to current seller there was an addition done, buyers and buyer's agent to verify extra square feet. Close distance to both hospitals and shopping centers
Zillow last checked: 8 hours ago
Listing updated: September 13, 2023 at 12:30am
Listed by:
Joe A. Garcia 888-519-7431,
eXp Realty
Bought with:
Ryan Smith, TREC #0569005
Keller Williams Advantage-Ryan Smith Home Selling
Source: Central Texas MLS,MLS#: 492292 Originating MLS: Williamson County Association of REALTORS
Originating MLS: Williamson County Association of REALTORS
Facts & features
Interior
Bedrooms & bathrooms
- Bedrooms: 3
- Bathrooms: 1
- Full bathrooms: 1
Bedroom
- Level: Lower
Bedroom 2
- Level: Lower
Bedroom 3
- Level: Lower
Heating
- Central
Cooling
- Central Air, 1 Unit
Appliances
- Included: Gas Cooktop, Disposal, Range Hood, Vented Exhaust Fan, Some Gas Appliances, Cooktop
- Laundry: Washer Hookup, Gas Dryer Hookup, Laundry Room
Features
- All Bedrooms Down, Tray Ceiling(s), Ceiling Fan(s), Coffered Ceiling(s), Open Floorplan, Recessed Lighting, Tub Shower, Breakfast Bar, Granite Counters, Kitchen Island, Kitchen/Family Room Combo
- Flooring: Carpet, Vinyl
- Windows: Double Pane Windows
- Attic: Access Only
- Has fireplace: No
- Fireplace features: None
Interior area
- Total interior livable area: 912 sqft
Property
Features
- Levels: One
- Stories: 1
- Patio & porch: Deck
- Exterior features: Deck, Private Yard
- Pool features: None
- Fencing: Chain Link,Partial,Wood
- Has view: Yes
- View description: None
- Body of water: None
Lot
- Size: 7,000 sqft
Details
- Parcel number: 16688
Construction
Type & style
- Home type: SingleFamily
- Architectural style: Traditional
- Property subtype: Single Family Residence
Materials
- Fiber Cement, Vinyl Siding
- Foundation: Pillar/Post/Pier
- Roof: Composition,Shingle
Condition
- Resale
- Year built: 1972
Utilities & green energy
- Sewer: Public Sewer
- Water: Public
- Utilities for property: Electricity Available, Natural Gas Available, Water Available
Community & neighborhood
Security
- Security features: Smoke Detector(s)
Community
- Community features: None
Location
- Region: Temple
- Subdivision: Carver Terrace
Other
Other facts
- Listing agreement: Exclusive Right To Sell
- Listing terms: Cash,Conventional,FHA,VA Loan
- Road surface type: Paved
Price history
| Date | Event | Price |
|---|---|---|
| 4/13/2023 | Sold | -- |
Source: | ||
| 3/16/2023 | Pending sale | $175,000$192/sqft |
Source: | ||
| 3/3/2023 | Listed for sale | $175,000$192/sqft |
Source: | ||
| 2/6/2023 | Pending sale | $175,000$192/sqft |
Source: | ||
| 11/28/2022 | Listed for sale | $175,000+218.2%$192/sqft |
Source: | ||
Public tax history
| Year | Property taxes | Tax assessment |
|---|---|---|
| 2025 | $3,940 +17.5% | $170,680 +19% |
| 2024 | $3,353 +77.5% | $143,403 +14.8% |
| 2023 | $1,889 +34.5% | $124,888 +112.9% |
Find assessor info on the county website
Neighborhood: 76504
Nearby schools
GreatSchools rating
- 4/10Raye-Allen Elementary SchoolGrades: PK-5Distance: 2.6 mi
- 4/10Travis Science AcademyGrades: 6-8Distance: 1.1 mi
- 3/10Temple High SchoolGrades: 8-12Distance: 1.9 mi
Schools provided by the listing agent
- District: Temple ISD
Source: Central Texas MLS. This data may not be complete. We recommend contacting the local school district to confirm school assignments for this home.
Get a cash offer in 3 minutes
Find out how much your home could sell for in as little as 3 minutes with a no-obligation cash offer.
Estimated market value$165,500
Get a cash offer in 3 minutes
Find out how much your home could sell for in as little as 3 minutes with a no-obligation cash offer.
Estimated market value
$165,500

