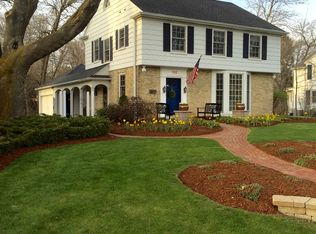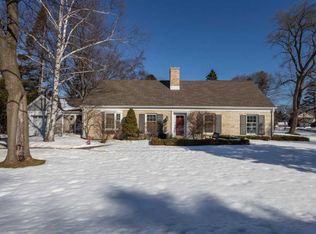Closed
$1,125,000
708 East Green Tree ROAD, Fox Point, WI 53217
5beds
3,717sqft
Single Family Residence
Built in 1936
0.49 Acres Lot
$1,169,600 Zestimate®
$303/sqft
$5,042 Estimated rent
Home value
$1,169,600
$1.05M - $1.30M
$5,042/mo
Zestimate® history
Loading...
Owner options
Explore your selling options
What's special
Classic Kloppenburg designed 5 Bedroom brick center entrance colonial tucked away East of Lake DR in the Barnett LN neighborhood of Fox Point! Wonderful original 1930's architectural details blended with today's updates and lifestyle! Beautifully updated Kitchen boasts a large island, high end appliances and loads of cabinet/pantry space. Large Family Room w/fireplace overlooks the large backyard with rope swing and patio. Formal Living Rm w/2nd FP. Enjoy the sounds of summer from the screen porch. Delightful Dining Rm w/bicc. Efficient mudroom. Escape to the Primary Ensuite w/WIC and gorgeous Bath! 4 add'l Bedrooms up w/ 2 more full Baths. LL Rec Rm for expanded living space. Loads of charm, beautifully updated and maintained. Barnett LN foot bridge! Many happy memories under this roof!
Zillow last checked: 8 hours ago
Listing updated: January 31, 2025 at 04:49am
Listed by:
Stalle Realty Group*,
Keller Williams Realty-Milwaukee North Shore
Bought with:
The Wright Group*
Source: WIREX MLS,MLS#: 1895631 Originating MLS: Metro MLS
Originating MLS: Metro MLS
Facts & features
Interior
Bedrooms & bathrooms
- Bedrooms: 5
- Bathrooms: 4
- Full bathrooms: 3
- 1/2 bathrooms: 1
Primary bedroom
- Level: Upper
- Area: 306
- Dimensions: 18 x 17
Bedroom 2
- Level: Upper
- Area: 210
- Dimensions: 14 x 15
Bedroom 3
- Level: Upper
- Area: 132
- Dimensions: 11 x 12
Bedroom 4
- Level: Upper
- Area: 65
- Dimensions: 13 x 5
Bedroom 5
- Level: Upper
- Area: 90
- Dimensions: 9 x 10
Bathroom
- Features: Master Bedroom Bath: Walk-In Shower, Master Bedroom Bath, Shower Over Tub, Shower Stall
Dining room
- Level: Main
- Area: 154
- Dimensions: 14 x 11
Family room
- Level: Main
- Area: 408
- Dimensions: 24 x 17
Kitchen
- Level: Main
- Area: 486
- Dimensions: 27 x 18
Living room
- Level: Main
- Area: 308
- Dimensions: 22 x 14
Heating
- Natural Gas, Forced Air
Appliances
- Included: Cooktop, Dishwasher, Disposal, Dryer, Microwave, Oven, Refrigerator, Washer
Features
- High Speed Internet, Kitchen Island
- Flooring: Wood or Sim.Wood Floors
- Basement: Block,Full,Partial,Partially Finished,Sump Pump
Interior area
- Total structure area: 4,002
- Total interior livable area: 3,717 sqft
- Finished area above ground: 3,717
Property
Parking
- Total spaces: 2
- Parking features: Detached, 2 Car
- Garage spaces: 2
Features
- Levels: Two
- Stories: 2
- Patio & porch: Patio
Lot
- Size: 0.49 Acres
Details
- Parcel number: 1290162000
- Zoning: Residential
Construction
Type & style
- Home type: SingleFamily
- Architectural style: Colonial
- Property subtype: Single Family Residence
Materials
- Brick, Brick/Stone
Condition
- 21+ Years
- New construction: No
- Year built: 1936
Utilities & green energy
- Sewer: Public Sewer
- Water: Public
Community & neighborhood
Location
- Region: Fox Pt
- Municipality: Fox Point
Price history
| Date | Event | Price |
|---|---|---|
| 1/31/2025 | Sold | $1,125,000$303/sqft |
Source: | ||
| 1/28/2025 | Pending sale | $1,125,000$303/sqft |
Source: | ||
| 1/2/2025 | Contingent | $1,125,000$303/sqft |
Source: | ||
| 10/31/2024 | Listed for sale | $1,125,000+90.7%$303/sqft |
Source: | ||
| 2/18/2004 | Sold | $590,000+31.1%$159/sqft |
Source: Public Record Report a problem | ||
Public tax history
| Year | Property taxes | Tax assessment |
|---|---|---|
| 2022 | $14,239 -11.4% | $600,500 |
| 2021 | $16,071 | $600,500 |
| 2020 | $16,071 +11.4% | $600,500 +16.1% |
Find assessor info on the county website
Neighborhood: 53217
Nearby schools
GreatSchools rating
- 10/10Stormonth Elementary SchoolGrades: PK-4Distance: 0.4 mi
- 10/10Bayside Middle SchoolGrades: 5-8Distance: 2.5 mi
- 9/10Nicolet High SchoolGrades: 9-12Distance: 0.9 mi
Schools provided by the listing agent
- Elementary: Stormonth
- Middle: Bayside
- High: Nicolet
- District: Fox Point J2
Source: WIREX MLS. This data may not be complete. We recommend contacting the local school district to confirm school assignments for this home.

Get pre-qualified for a loan
At Zillow Home Loans, we can pre-qualify you in as little as 5 minutes with no impact to your credit score.An equal housing lender. NMLS #10287.
Sell for more on Zillow
Get a free Zillow Showcase℠ listing and you could sell for .
$1,169,600
2% more+ $23,392
With Zillow Showcase(estimated)
$1,192,992
