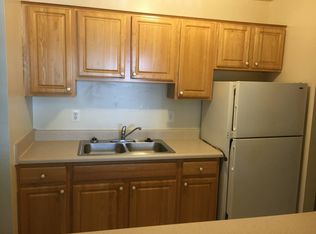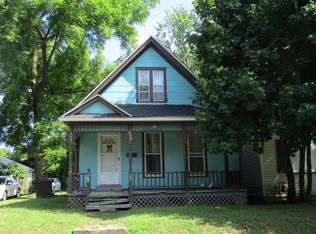Closed
$190,000
708 Garson Ave, Rochester, NY 14609
4beds
1,419sqft
Single Family Residence
Built in 1920
5,741.21 Square Feet Lot
$195,900 Zestimate®
$134/sqft
$1,919 Estimated rent
Home value
$195,900
$182,000 - $212,000
$1,919/mo
Zestimate® history
Loading...
Owner options
Explore your selling options
What's special
Welcome to 708 Garson Avenue – a beautifully renovated 4-bedroom, 2-bathroom home that perfectly blends modern comfort with family-friendly functionality.
Thoughtfully updated throughout, this spacious residence features brand-new vinyl flooring, a partially new roof, new water tank, and new furnace, offering peace of mind and energy efficiency for years to come. The heart of the home is the fully renovated kitchen, complete with stainless steel appliances, stylish finishes, and convenient first-floor laundry just steps away.
With a full bathroom on the main level, this layout is ideal for multi-generational living or guests. Upstairs, four generously sized bedrooms connect to a cozy second-floor common area — perfect for a family lounge, play space, or study zone.
Step outside to enjoy a large fenced-in backyard, ideal for children, pets, or entertaining. A paved driveway and poured concrete basement add to the property’s practicality and long-term value.
Freshly painted and move-in ready, this home is nestled in an established neighborhood with easy access to schools, parks, shopping, and downtown Rochester. An ideal choice for families seeking style, space, and modern upgrades in one complete package.
Zillow last checked: 8 hours ago
Listing updated: September 18, 2025 at 09:01am
Listed by:
Mathew Rebera 607-342-7209,
HUNT Real Estate Corporation
Bought with:
John Bruno, 10401329620
Tru Agent Real Estate
Source: NYSAMLSs,MLS#: B1620967 Originating MLS: Buffalo
Originating MLS: Buffalo
Facts & features
Interior
Bedrooms & bathrooms
- Bedrooms: 4
- Bathrooms: 2
- Full bathrooms: 2
- Main level bathrooms: 1
- Main level bedrooms: 1
Heating
- Gas, Forced Air
Appliances
- Included: Electric Oven, Electric Range, Gas Water Heater, Refrigerator
- Laundry: Main Level
Features
- Kitchen/Family Room Combo, Solid Surface Counters, Bedroom on Main Level
- Flooring: Laminate, Varies, Vinyl
- Basement: Full
- Has fireplace: No
Interior area
- Total structure area: 1,419
- Total interior livable area: 1,419 sqft
Property
Parking
- Parking features: No Garage
Features
- Exterior features: Blacktop Driveway
Lot
- Size: 5,741 sqft
- Dimensions: 41 x 140
- Features: Rectangular, Rectangular Lot, Residential Lot
Details
- Parcel number: 26140010762000020360000000
- Special conditions: Standard
Construction
Type & style
- Home type: SingleFamily
- Architectural style: Historic/Antique
- Property subtype: Single Family Residence
Materials
- Other, Vinyl Siding
- Foundation: Poured
Condition
- Resale
- Year built: 1920
Utilities & green energy
- Sewer: Connected
- Water: Connected, Public
- Utilities for property: Sewer Connected, Water Connected
Community & neighborhood
Location
- Region: Rochester
- Subdivision: E R B L A
Other
Other facts
- Listing terms: Cash,Conventional,FHA
Price history
| Date | Event | Price |
|---|---|---|
| 9/18/2025 | Sold | $190,000+15.2%$134/sqft |
Source: | ||
| 7/21/2025 | Pending sale | $165,000$116/sqft |
Source: | ||
| 7/9/2025 | Listed for sale | $165,000+323.5%$116/sqft |
Source: | ||
| 7/7/2025 | Sold | $38,957-39%$27/sqft |
Source: Public Record Report a problem | ||
| 1/5/2024 | Sold | $63,900$45/sqft |
Source: | ||
Public tax history
| Year | Property taxes | Tax assessment |
|---|---|---|
| 2024 | -- | $72,000 +50% |
| 2023 | -- | $48,000 |
| 2022 | -- | $48,000 |
Find assessor info on the county website
Neighborhood: Beechwood
Nearby schools
GreatSchools rating
- 2/10School 33 AudubonGrades: PK-6Distance: 0.4 mi
- 3/10East Lower SchoolGrades: 6-8Distance: 0.4 mi
- 2/10East High SchoolGrades: 9-12Distance: 0.4 mi
Schools provided by the listing agent
- District: Rochester
Source: NYSAMLSs. This data may not be complete. We recommend contacting the local school district to confirm school assignments for this home.

