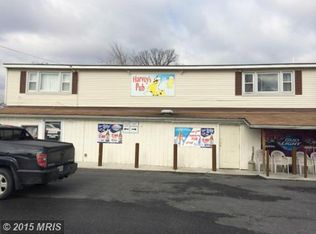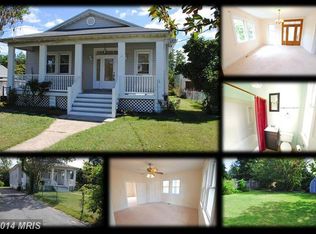Sold for $240,000
$240,000
708 George Ave, Baltimore, MD 21221
5beds
2,098sqft
Single Family Residence
Built in 1953
7,500 Square Feet Lot
$400,900 Zestimate®
$114/sqft
$3,059 Estimated rent
Home value
$400,900
$377,000 - $425,000
$3,059/mo
Zestimate® history
Loading...
Owner options
Explore your selling options
What's special
Here's a great opportunity to own a large two-unit home for the price of a single-family home. Perfect for an investor, house hacker, or multi-generational family. The ground-level unit includes a large living room, an eat-in kitchen, three bedrooms, and hardwood floors throughout. This unit also has access to the large basement with a laundry area. The second unit can be accessed from a separate side door for private rentals or through a lockable door in the first-floor kitchen if you decide to convert the home to a single-family home. This unit has two bedrooms, a full bath, and an eat-in kitchen with large pantry. These units are separately metered and have their own water heaters. Outside, you have two large parking pads (front and back) as well as a detached garage and fenced backyard. This home has tons of potential, schedule your tour today!
Zillow last checked: 8 hours ago
Listing updated: September 01, 2025 at 04:26am
Listed by:
Mike Kulnich 410-456-3564,
Corner House Realty,
Listing Team: Kulnich Home Team, Co-Listing Team: Kulnich Home Team,Co-Listing Agent: Kelli Kulnich 443-326-7170,
Corner House Realty
Bought with:
Mike Griesser, 648891
VYBE Realty
Source: Bright MLS,MLS#: MDBC2121212
Facts & features
Interior
Bedrooms & bathrooms
- Bedrooms: 5
- Bathrooms: 2
- Full bathrooms: 2
- Main level bathrooms: 1
- Main level bedrooms: 3
Basement
- Level: Lower
Kitchen
- Level: Upper
Kitchen
- Level: Main
Laundry
- Level: Lower
Living room
- Level: Upper
Living room
- Level: Main
Heating
- Baseboard, Oil
Cooling
- Central Air, Window Unit(s), Electric
Appliances
- Included: Refrigerator, Cooktop, Dishwasher, Microwave, Electric Water Heater
- Laundry: In Basement, Laundry Room
Features
- 2nd Kitchen, Combination Kitchen/Dining, Ceiling Fan(s), Floor Plan - Traditional, Dry Wall, Block Walls, Plaster Walls
- Flooring: Hardwood, Carpet, Vinyl, Wood
- Basement: Interior Entry,Connecting Stairway
- Has fireplace: No
Interior area
- Total structure area: 3,090
- Total interior livable area: 2,098 sqft
- Finished area above ground: 2,098
- Finished area below ground: 0
Property
Parking
- Total spaces: 9
- Parking features: Garage Faces Front, Asphalt, Detached, Off Street
- Garage spaces: 2
- Has uncovered spaces: Yes
Accessibility
- Accessibility features: None
Features
- Levels: Three
- Stories: 3
- Patio & porch: Porch
- Exterior features: Awning(s)
- Pool features: None
- Fencing: Chain Link
Lot
- Size: 7,500 sqft
- Dimensions: 1.00 x
- Features: Suburban
Details
- Additional structures: Above Grade, Below Grade
- Parcel number: 04151508551110
- Zoning: R
- Special conditions: Standard
Construction
Type & style
- Home type: SingleFamily
- Architectural style: Cottage
- Property subtype: Single Family Residence
Materials
- Stucco
- Foundation: Other, Block
- Roof: Shingle
Condition
- Good
- New construction: No
- Year built: 1953
Utilities & green energy
- Sewer: Public Sewer
- Water: Public
Community & neighborhood
Location
- Region: Baltimore
- Subdivision: Woodward Square
Other
Other facts
- Listing agreement: Exclusive Right To Sell
- Listing terms: Cash,Conventional,FHA 203(k),FHA 203(b),Private Financing Available
- Ownership: Fee Simple
Price history
| Date | Event | Price |
|---|---|---|
| 8/29/2025 | Sold | $240,000-20%$114/sqft |
Source: | ||
| 6/3/2025 | Pending sale | $299,900$143/sqft |
Source: | ||
| 6/3/2025 | Listing removed | $299,900$143/sqft |
Source: | ||
| 5/15/2025 | Listed for sale | $299,900+36.1%$143/sqft |
Source: | ||
| 10/7/2004 | Sold | $220,400+74.9%$105/sqft |
Source: Public Record Report a problem | ||
Public tax history
| Year | Property taxes | Tax assessment |
|---|---|---|
| 2025 | $4,354 +25.2% | $303,167 +5.7% |
| 2024 | $3,478 +6% | $286,933 +6% |
| 2023 | $3,281 +4.2% | $270,700 |
Find assessor info on the county website
Neighborhood: 21221
Nearby schools
GreatSchools rating
- 4/10Essex Elementary SchoolGrades: PK-5Distance: 0.6 mi
- 2/10Stemmers Run Middle SchoolGrades: 6-8Distance: 1 mi
- 2/10Kenwood High SchoolGrades: 9-12Distance: 0.8 mi
Schools provided by the listing agent
- District: Baltimore County Public Schools
Source: Bright MLS. This data may not be complete. We recommend contacting the local school district to confirm school assignments for this home.
Get a cash offer in 3 minutes
Find out how much your home could sell for in as little as 3 minutes with a no-obligation cash offer.
Estimated market value$400,900
Get a cash offer in 3 minutes
Find out how much your home could sell for in as little as 3 minutes with a no-obligation cash offer.
Estimated market value
$400,900

