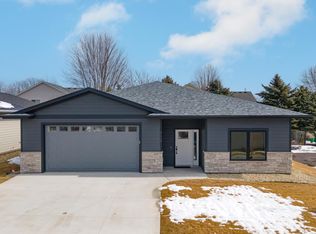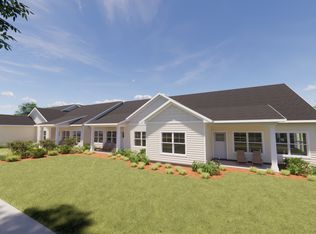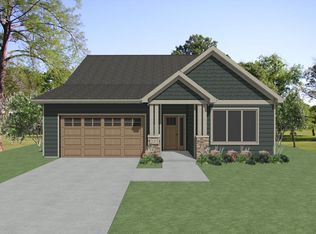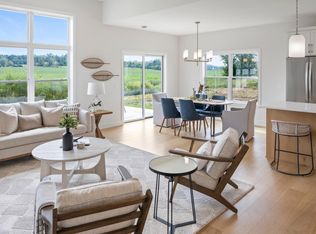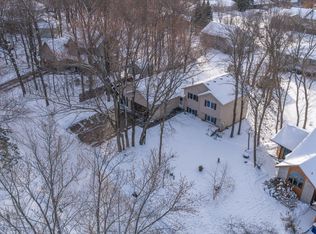To be built Detached Townhome. Approximately 1600 sq ft offering in floor heat throughout home. Slab on grade home with zero steps. On demand water heater, Allowance for Appliances. Spacious Primary suite. Large Kitchen Dining and living room area. Attached 24x23 garage including a separate storage room. Association Run development with a total of 8 lots. Maple Place development offers Detached TH's with many upgrades. Quiet neighborhood with many new trees added to landscaping. One level design where homeowner can choose cabinetry, millwork, countertops, paint colors and more. Kitchen includes center island. Located just blocks away from paved trails, parks, schools, & an array of downtown business, this home offers the quintessential blend of serenity and convenience. Open house hours posted online for the model home at 712 Maple Place.
Active
$489,700
708 Maple Pl, Northfield, MN 55057
2beds
1,600sqft
Est.:
Townhouse Detached
Built in 2025
0.26 Acres Lot
$-- Zestimate®
$306/sqft
$120/mo HOA
What's special
One level designCenter islandSpacious primary suiteSeparate storage roomOn demand water heaterZero steps
- 254 days |
- 52 |
- 2 |
Zillow last checked: 8 hours ago
Listing updated: July 09, 2025 at 10:04am
Listed by:
Tracy V. Snyder 507-301-0600,
RE/MAX Advantage Plus
Source: NorthstarMLS as distributed by MLS GRID,MLS#: 6696301
Tour with a local agent
Facts & features
Interior
Bedrooms & bathrooms
- Bedrooms: 2
- Bathrooms: 2
- Full bathrooms: 1
- 3/4 bathrooms: 1
Rooms
- Room types: Kitchen, Dining Room, Foyer, Mud Room, Bedroom 1, Bedroom 2, Living Room, Garage
Bedroom 1
- Level: Main
- Area: 144 Square Feet
- Dimensions: 12x12
Bedroom 2
- Level: Main
- Area: 225 Square Feet
- Dimensions: 15x15
Dining room
- Level: Main
- Area: 110 Square Feet
- Dimensions: 10x11
Foyer
- Level: Main
- Area: 30 Square Feet
- Dimensions: 5x6
Garage
- Level: Main
- Area: 552 Square Feet
- Dimensions: 24x23
Kitchen
- Level: Main
Living room
- Level: Main
- Area: 300 Square Feet
- Dimensions: 15x20
Mud room
- Level: Main
- Area: 72 Square Feet
- Dimensions: 8x9
Heating
- Forced Air, Radiant Floor
Cooling
- Central Air
Appliances
- Included: Air-To-Air Exchanger, Tankless Water Heater
Features
- Basement: None
- Has fireplace: No
Interior area
- Total structure area: 1,600
- Total interior livable area: 1,600 sqft
- Finished area above ground: 1,600
- Finished area below ground: 0
Property
Parking
- Total spaces: 2
- Parking features: Attached, Concrete, Floor Drain, Garage, Garage Door Opener, Insulated Garage
- Attached garage spaces: 2
- Has uncovered spaces: Yes
- Details: Garage Dimensions (24x23), Garage Door Height (8), Garage Door Width (16)
Accessibility
- Accessibility features: Doors 36"+, No Stairs External, No Stairs Internal
Features
- Levels: One
- Stories: 1
- Pool features: None
- Fencing: None
Lot
- Size: 0.26 Acres
- Dimensions: 62 x 55
- Features: Sod Included in Price, Many Trees
Details
- Foundation area: 1600
- Parcel number: 2207132006
- Zoning description: Residential-Single Family
Construction
Type & style
- Home type: Townhouse
- Property subtype: Townhouse Detached
Materials
- Brick/Stone, Engineered Wood, Concrete
- Roof: Age 8 Years or Less
Condition
- Age of Property: 0
- New construction: Yes
- Year built: 2025
Details
- Builder name: BROTHER BUILT LLC
Utilities & green energy
- Electric: Circuit Breakers, 150 Amp Service
- Gas: Natural Gas
- Sewer: City Sewer/Connected
- Water: City Water/Connected
- Utilities for property: Underground Utilities
Community & HOA
Community
- Subdivision: Maple Place Condo Association
HOA
- Has HOA: Yes
- Amenities included: In-Ground Sprinkler System, Patio
- Services included: Lawn Care, Shared Amenities, Snow Removal
- HOA fee: $120 monthly
- HOA name: Maple Place Condo Association
- HOA phone: 952-484-5156
Location
- Region: Northfield
Financial & listing details
- Price per square foot: $306/sqft
- Tax assessed value: $96,500
- Annual tax amount: $1,966
- Date on market: 4/2/2025
- Cumulative days on market: 108 days
- Road surface type: Paved
Estimated market value
Not available
Estimated sales range
Not available
Not available
Price history
Price history
| Date | Event | Price |
|---|---|---|
| 4/2/2025 | Listed for sale | $489,700$306/sqft |
Source: | ||
Public tax history
Public tax history
| Year | Property taxes | Tax assessment |
|---|---|---|
| 2025 | $1,966 +252.3% | $96,500 +3.2% |
| 2024 | $558 +74.4% | $93,500 +211.7% |
| 2023 | $320 | $30,000 +80.7% |
Find assessor info on the county website
BuyAbility℠ payment
Est. payment
$3,095/mo
Principal & interest
$2380
Property taxes
$424
Other costs
$291
Climate risks
Neighborhood: 55057
Nearby schools
GreatSchools rating
- 8/10Spring Creek Elementary SchoolGrades: K-5Distance: 0.3 mi
- 8/10Northfield Middle SchoolGrades: 6-8Distance: 0.8 mi
- 9/10Northfield Senior High SchoolGrades: 9-12Distance: 0.7 mi
- Loading
- Loading
