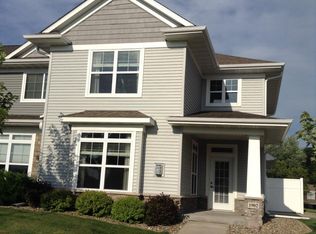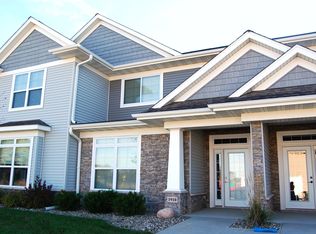Sold for $310,000
$310,000
708 Mission Point Rd, Iowa City, IA 52245
4beds
2,185sqft
Condominium, Residential
Built in 2013
-- sqft lot
$322,300 Zestimate®
$142/sqft
$2,715 Estimated rent
Home value
$322,300
$303,000 - $342,000
$2,715/mo
Zestimate® history
Loading...
Owner options
Explore your selling options
What's special
Priced to sell fast! Enjoy this open concept 4 bedroom, 3.5 bathroom townhouse style condo in a phenomenal location right off of North Dubuque St as you enter Iowa City. Brand new carpet throughout the unit. Dramatic / vaulted ceiling with floor to ceiling fireplace stone surround in Living Room and extra tall windows makes for a modern & open statement as soon as you enter the condo with an abundance of natural light. Breakfast bar with an open concept in the living room / dining / kitchen area. Laundry closet is conveniently located next to the bedrooms on the 2nd floor. The Master Bedroom offers a large shower and walk in closet. Granite countertops in kitchen. Wood floors in kitchen/ dining room / living room. The main level has a deck off of Living Room. Walk out lower level with a patio off family room and a private wooded backyard. 2 Car attached garage. Plenty of natural light in this unit. Close to downtown and the dog park. All appliances included. Close to Iowa River Landing, University of Iowa Hospitals, University of Iowa, I-80, bus route. This is a great deal for its future owner!
Zillow last checked: 8 hours ago
Listing updated: October 19, 2024 at 08:50pm
Listed by:
Mark Paterno 319-936-7447,
Urban Acres Real Estate,
Lauren Grell 319-383-8084,
Urban Acres Real Estate
Bought with:
Dan Bailey
Blank & McCune Real Estate
Source: Iowa City Area AOR,MLS#: 202403958
Facts & features
Interior
Bedrooms & bathrooms
- Bedrooms: 4
- Bathrooms: 4
- Full bathrooms: 3
- 1/2 bathrooms: 1
Heating
- Natural Gas, Forced Air
Cooling
- Central Air
Appliances
- Included: Dishwasher, Plumbed For Ice Maker, Microwave, Range Or Oven, Refrigerator, Dryer, Washer
- Laundry: Laundry Closet, Upper Level
Features
- Vaulted Ceiling(s), Breakfast Area
- Flooring: Carpet, Wood
- Basement: Finished,Partial,Walk-Out Access
- Number of fireplaces: 1
- Fireplace features: Living Room, Gas
Interior area
- Total structure area: 2,185
- Total interior livable area: 2,185 sqft
- Finished area above ground: 1,671
- Finished area below ground: 514
Property
Parking
- Total spaces: 2
- Parking features: Garage - Attached
- Has attached garage: Yes
Features
- Patio & porch: Deck, Patio
Lot
- Size: 7,840 sqft
Details
- Parcel number: 1004163007
- Zoning: Residential
- Special conditions: Standard
Construction
Type & style
- Home type: Condo
- Property subtype: Condominium, Residential
- Attached to another structure: Yes
Materials
- Vinyl, Frame
Condition
- Year built: 2013
Details
- Builder name: Watts
Utilities & green energy
- Sewer: Public Sewer
- Water: Public
Community & neighborhood
Security
- Security features: Smoke Detector(s)
Community
- Community features: Park, Pet Policy, Street Lights
Location
- Region: Iowa City
- Subdivision: MCCORMICK SQUARE CONDOMIN
HOA & financial
HOA
- Has HOA: Yes
- HOA fee: $2,400 annually
- Services included: Insurance, Exterior Maintenance
Other
Other facts
- Listing terms: Cash,Conventional
Price history
| Date | Event | Price |
|---|---|---|
| 10/18/2024 | Sold | $310,000-1.6%$142/sqft |
Source: | ||
| 9/20/2024 | Price change | $314,900-3.1%$144/sqft |
Source: | ||
| 9/4/2024 | Price change | $324,900-1.5%$149/sqft |
Source: | ||
| 8/22/2024 | Price change | $329,900-1.5%$151/sqft |
Source: | ||
| 8/8/2024 | Price change | $334,900-1.5%$153/sqft |
Source: | ||
Public tax history
| Year | Property taxes | Tax assessment |
|---|---|---|
| 2024 | $5,848 +5.1% | $310,900 |
| 2023 | $5,563 +4.7% | $310,900 +21.1% |
| 2022 | $5,316 -1.1% | $256,670 |
Find assessor info on the county website
Neighborhood: Peninsula Area
Nearby schools
GreatSchools rating
- 8/10Lincoln Elementary SchoolGrades: K-6Distance: 1 mi
- 5/10Southeast Junior High SchoolGrades: 7-8Distance: 3.6 mi
- 7/10Iowa City High SchoolGrades: 9-12Distance: 2.7 mi
Schools provided by the listing agent
- Elementary: Mann
- Middle: Southeast
- High: City
Source: Iowa City Area AOR. This data may not be complete. We recommend contacting the local school district to confirm school assignments for this home.
Get pre-qualified for a loan
At Zillow Home Loans, we can pre-qualify you in as little as 5 minutes with no impact to your credit score.An equal housing lender. NMLS #10287.
Sell for more on Zillow
Get a Zillow Showcase℠ listing at no additional cost and you could sell for .
$322,300
2% more+$6,446
With Zillow Showcase(estimated)$328,746

