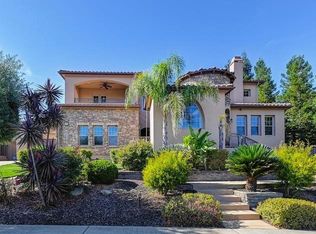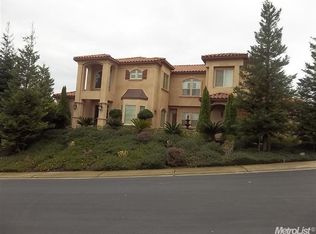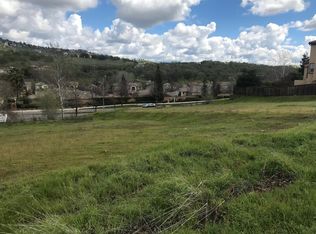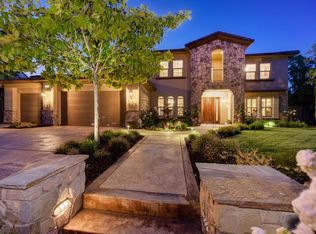Closed
$1,500,000
708 Misty Ridge Cir, Folsom, CA 95630
4beds
3,576sqft
Single Family Residence
Built in 2006
0.35 Acres Lot
$1,544,800 Zestimate®
$419/sqft
$4,735 Estimated rent
Home value
$1,544,800
$1.47M - $1.62M
$4,735/mo
Zestimate® history
Loading...
Owner options
Explore your selling options
What's special
Hillcrest, a premier community with the lifestyle you deserve. French Normandy style home with the backyard of your dreams. Walk through the courtyard with an abundance of florals to delight your senses. Once you enter the 24-foot foyer with a winding staircase you will be entranced by the view to the parklike yard designed by Geremia with a large pool and oversized spa. The custom Viking built in BBQ and fireplace surrounded by towering Redwoods will evoke tranquility. Kitchen/dining/family room combo is perfect for entertaining and opens to the adjacent living room. The chef's kitchen has a Viking range and refrigerator, alder cabinets, center marble Island, granite countertops and a Miele coffee station. The downstairs office has French doors that lead to a putting green. In-law quarters downstairs with an adjacent bathroom. The staircase leads to the second story with a sea of windows providing views of the backyard. Master has a sitting area with fireplace, dual walk-in closets, soaking tub, and separate shower with dual heads. Large game/media room with surround sound for your movie nights. Two large bedrooms with a shared bathroom and an upstairs laundry. 3 car garage with storage, in wall vacuum system. Whole house audio for an amazing musical experience. Hurry!!!
Zillow last checked: 8 hours ago
Listing updated: August 16, 2023 at 02:40pm
Listed by:
Jennifer Burke DRE #01140834 916-801-1562,
Burke Realty Group, Inc.,
Steve Burke DRE #00897749 916-812-7522,
Burke Realty Group, Inc.
Bought with:
Russ Teague, DRE #01394997
RE/MAX Gold Sierra Oaks
Source: MetroList Services of CA,MLS#: 223025368Originating MLS: MetroList Services, Inc.
Facts & features
Interior
Bedrooms & bathrooms
- Bedrooms: 4
- Bathrooms: 4
- Full bathrooms: 3
- Partial bathrooms: 1
Primary bedroom
- Features: Sitting Room, Walk-In Closet, Walk-In Closet(s), Sitting Area
Primary bathroom
- Features: Shower Stall(s), Double Vanity, Soaking Tub, Granite Counters, Tile, Multiple Shower Heads
Dining room
- Features: Breakfast Nook, Bar, Space in Kitchen, Dining/Living Combo
Kitchen
- Features: Breakfast Area, Pantry Closet, Granite Counters, Kitchen Island, Island w/Sink, Kitchen/Family Combo
Heating
- Central, Gas, Natural Gas
Cooling
- Ceiling Fan(s), Central Air, Whole House Fan, Multi Units
Appliances
- Included: Built-In Gas Oven, Gas Plumbed, Built-In Gas Range, Gas Water Heater, Built-In Refrigerator, Range Hood, Dishwasher, Disposal, Microwave, Double Oven, Wine Refrigerator
- Laundry: Laundry Room, Cabinets, Sink, Gas Dryer Hookup, Upper Level, Inside Room
Features
- Central Vac Plumbed, Central Vacuum
- Flooring: Carpet, Tile, Wood
- Number of fireplaces: 3
- Fireplace features: Living Room, Master Bedroom, Stone, Family Room, Gas Log, Outside
Interior area
- Total interior livable area: 3,576 sqft
Property
Parking
- Total spaces: 3
- Parking features: Attached, Garage Faces Side
- Attached garage spaces: 3
Features
- Stories: 2
- Exterior features: Built-in Barbecue, Outdoor Kitchen
- Has private pool: Yes
- Pool features: In Ground, Pool/Spa Combo, Salt Water, Gunite, Solar Heat
- Fencing: Back Yard,Full
Lot
- Size: 0.35 Acres
- Features: Auto Sprinkler F&R, Curb(s)/Gutter(s), Landscape Back, Landscape Front
Details
- Parcel number: 07221500170000
- Zoning description: SP92-3
- Special conditions: Standard,Other
Construction
Type & style
- Home type: SingleFamily
- Architectural style: Mediterranean
- Property subtype: Single Family Residence
Materials
- Stucco, Frame
- Foundation: Concrete, Slab
- Roof: Tile
Condition
- Year built: 2006
Details
- Builder name: Castle Rock Homes
Utilities & green energy
- Sewer: In & Connected
- Water: Meter on Site, Public
- Utilities for property: Cable Available, Public, Electric, Underground Utilities, Natural Gas Available
Community & neighborhood
Community
- Community features: Gated
Location
- Region: Folsom
HOA & financial
HOA
- Has HOA: Yes
- HOA fee: $310 quarterly
- Amenities included: Barbecue, Playground, Park
Other
Other facts
- Price range: $1.5M - $1.5M
- Road surface type: Paved
Price history
| Date | Event | Price |
|---|---|---|
| 9/16/2025 | Listing removed | $1,589,000$444/sqft |
Source: MetroList Services of CA #225105575 Report a problem | ||
| 8/15/2025 | Listed for sale | $1,589,000+5.9%$444/sqft |
Source: MetroList Services of CA #225105575 Report a problem | ||
| 8/16/2023 | Sold | $1,500,000-4.8%$419/sqft |
Source: MetroList Services of CA #223025368 Report a problem | ||
| 7/18/2023 | Pending sale | $1,575,000$440/sqft |
Source: MetroList Services of CA #223025368 Report a problem | ||
| 7/15/2023 | Listing removed | -- |
Source: MetroList Services of CA #223025368 Report a problem | ||
Public tax history
| Year | Property taxes | Tax assessment |
|---|---|---|
| 2025 | -- | $1,530,000 +2% |
| 2024 | $18,295 +5.3% | $1,500,000 +5.4% |
| 2023 | $17,382 +1.2% | $1,422,502 +2% |
Find assessor info on the county website
Neighborhood: Empire Ranch
Nearby schools
GreatSchools rating
- 8/10Russell Ranch Elementary SchoolGrades: K-5Distance: 1.3 mi
- 8/10Folsom Middle SchoolGrades: 6-8Distance: 2.3 mi
- 10/10Vista Del Lago High SchoolGrades: 9-12Distance: 0.7 mi
Get a cash offer in 3 minutes
Find out how much your home could sell for in as little as 3 minutes with a no-obligation cash offer.
Estimated market value
$1,544,800



