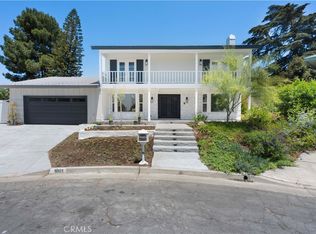Sold for $1,700,000 on 09/22/25
Listing Provided by:
Edward Hendrik DRE #01964738 9498610207,
Coldwell Banker Realty
Bought with: K.W. EXECUTIVE
$1,700,000
708 Panorama Rd, Fullerton, CA 92831
4beds
2,700sqft
Single Family Residence
Built in 1973
10,148 Square Feet Lot
$1,712,900 Zestimate®
$630/sqft
$4,919 Estimated rent
Home value
$1,712,900
$1.58M - $1.85M
$4,919/mo
Zestimate® history
Loading...
Owner options
Explore your selling options
What's special
Welcome to this stylishly remodeled 4-bedroom, 3-bath split-level home that seamlessly combines comfort, functionality, and modern elegance. Inside, you'll find a spacious, open-concept layout featuring a beautifully updated kitchen with sleek countertops, stunning cabinetry, and stainless-steel appliances—perfect for cooking and gathering with friends and family.
All bathrooms have been tastefully renovated with contemporary finishes, providing a relaxing, spa-like atmosphere. The split-level design offers privacy and versatility, with generous bedrooms and flexible living spaces throughout.
Step outside into your personal backyard oasis, complete with a sparkling pool, expansive patio, and ample space for outdoor dining, lounging, or hosting unforgettable gatherings. Whether entertaining guests or enjoying quiet relaxation in your own retreat, this home truly has it all.
Located in the desirable Beechwood school area, this property offers excellent educational opportunities for your family.
Additional Features:
28 solar panels will be paid off during escrow, providing energy efficiency and savings on utility bills year around!
Don’t miss the opportunity to make this exceptional home yours!
Zillow last checked: 14 hours ago
Listing updated: September 22, 2025 at 09:48pm
Listing Provided by:
Edward Hendrik DRE #01964738 9498610207,
Coldwell Banker Realty
Bought with:
YIHUNG CHOU, DRE #02203590
K.W. EXECUTIVE
Source: CRMLS,MLS#: OC25176915 Originating MLS: California Regional MLS
Originating MLS: California Regional MLS
Facts & features
Interior
Bedrooms & bathrooms
- Bedrooms: 4
- Bathrooms: 3
- Full bathrooms: 2
- 1/2 bathrooms: 1
Bedroom
- Features: All Bedrooms Up
Cooling
- Central Air
Appliances
- Laundry: In Garage
Features
- Multiple Staircases, All Bedrooms Up
- Flooring: Laminate, Tile
- Has fireplace: Yes
- Fireplace features: Family Room
- Common walls with other units/homes: No Common Walls
Interior area
- Total interior livable area: 2,700 sqft
Property
Parking
- Total spaces: 3
- Parking features: Garage - Attached
- Attached garage spaces: 3
Features
- Levels: Three Or More
- Stories: 3
- Entry location: 1
- Has private pool: Yes
- Pool features: In Ground, Private
- Has view: Yes
- View description: Mountain(s), Neighborhood
Lot
- Size: 10,148 sqft
Details
- Parcel number: 28503603
- Special conditions: Standard
Construction
Type & style
- Home type: SingleFamily
- Property subtype: Single Family Residence
Condition
- New construction: No
- Year built: 1973
Utilities & green energy
- Sewer: Public Sewer
- Water: Public
Community & neighborhood
Community
- Community features: Biking, Golf, Park
Location
- Region: Fullerton
- Subdivision: Na
Other
Other facts
- Listing terms: Cash,Conventional
Price history
| Date | Event | Price |
|---|---|---|
| 9/22/2025 | Sold | $1,700,000+2.5%$630/sqft |
Source: | ||
| 8/26/2025 | Pending sale | $1,658,888$614/sqft |
Source: | ||
| 8/6/2025 | Listed for sale | $1,658,888+95.2%$614/sqft |
Source: | ||
| 5/17/2009 | Listing removed | $849,900$315/sqft |
Source: Listhub #P674725 Report a problem | ||
| 2/25/2009 | Price change | $849,900-3.4%$315/sqft |
Source: Listhub #P674725 Report a problem | ||
Public tax history
| Year | Property taxes | Tax assessment |
|---|---|---|
| 2025 | $13,662 +4.1% | $1,217,557 +2% |
| 2024 | $13,122 +22.1% | $1,193,684 +22.3% |
| 2023 | $10,747 +0.6% | $975,895 +2% |
Find assessor info on the county website
Neighborhood: 92831
Nearby schools
GreatSchools rating
- 9/10Beechwood Elementary SchoolGrades: K-8Distance: 0.8 mi
- 8/10Fullerton Union High SchoolGrades: 9-12Distance: 1.1 mi
Schools provided by the listing agent
- Elementary: Beechwood
- Middle: Beechwood
Source: CRMLS. This data may not be complete. We recommend contacting the local school district to confirm school assignments for this home.
Get a cash offer in 3 minutes
Find out how much your home could sell for in as little as 3 minutes with a no-obligation cash offer.
Estimated market value
$1,712,900
Get a cash offer in 3 minutes
Find out how much your home could sell for in as little as 3 minutes with a no-obligation cash offer.
Estimated market value
$1,712,900
