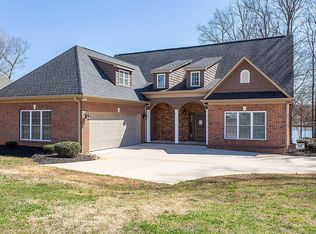Sold for $450,000
$450,000
708 Pellican Point, Duncan, SC 29334
4beds
2,582sqft
Single Family Residence
Built in 2001
0.57 Acres Lot
$468,400 Zestimate®
$174/sqft
$2,287 Estimated rent
Home value
$468,400
$431,000 - $511,000
$2,287/mo
Zestimate® history
Loading...
Owner options
Explore your selling options
What's special
You will love coming home to this all brick 4 bedroom, 2 ½ bath home with a three-car garage!!! There is plenty of room for the fun toys!! This over 2500sf beauty sits on just under .60 acres. You will love the view of Berry’s Pond from the beautifully landscaped backyard, custom patio with firepit and EZ Breeze custom patio space. This home has an extensive list of updates in the associated docs - - including a new roof in 2020 with new gutters. Beautiful hardwood floors are found throughout the living area, kitchen, dining area and master bedroom. The kitchen includes stainless appliances, granite countertops and a lovely backsplash. There is abundant storage in the soft close kitchen cabinetry. The adjoining dining room is perfect for entertaining friends and family. In the inviting living area you will find a gas log fireplace, perfect for the upcoming fall and winter days. The large master bedroom is spacious and warm. The master bath boasts double vanities, separate luxurious enlarged shower with beautiful tile and glass door. You will love soaking in the whirlpool tub. Other features on the first floor include a large laundry room with utility sink with plenty of space to make laundry day easy. On the second level, the three bedrooms are roomy with abundant closet space. There is an additional room that is a great flex space for exercise room, home office, craft room, the possibilities are endless. You will love the convenient location - - close to Greenville, Spartanburg, GSP Airport, HWY 85.
Zillow last checked: 8 hours ago
Listing updated: November 18, 2024 at 07:36am
Listed by:
Kirsten Zinkann 864-704-7591,
Keller Williams Greenville Cen
Bought with:
AGENT NONMEMBER
NONMEMBER OFFICE
AGENT NONMEMBER
NONMEMBER OFFICE
Source: WUMLS,MLS#: 20279949 Originating MLS: Western Upstate Association of Realtors
Originating MLS: Western Upstate Association of Realtors
Facts & features
Interior
Bedrooms & bathrooms
- Bedrooms: 4
- Bathrooms: 3
- Full bathrooms: 2
- 1/2 bathrooms: 1
- Main level bathrooms: 1
- Main level bedrooms: 1
Primary bedroom
- Level: Main
- Dimensions: 13X15
Bedroom 2
- Level: Upper
- Dimensions: 10X15
Bedroom 3
- Level: Upper
- Dimensions: 13X12
Bedroom 4
- Level: Upper
- Dimensions: 13X14
Bonus room
- Level: Upper
- Dimensions: 8X23
Breakfast room nook
- Level: Main
- Dimensions: 7X10
Dining room
- Level: Main
- Dimensions: 9X11
Kitchen
- Level: Main
- Dimensions: 11X11
Laundry
- Level: Main
- Dimensions: 11X6
Living room
- Level: Main
- Dimensions: 15X13
Other
- Level: Main
- Dimensions: 31X10
Other
- Features: Other
- Level: Main
- Dimensions: 12X10
Screened porch
- Level: Main
- Dimensions: 20X10
Heating
- Heat Pump
Cooling
- Central Air, Forced Air
Appliances
- Included: Dishwasher, Electric Oven, Electric Range, Electric Water Heater, Disposal
- Laundry: Sink
Features
- Ceiling Fan(s), Dual Sinks, Fireplace, Granite Counters, Jetted Tub, Bath in Primary Bedroom, Main Level Primary, Pull Down Attic Stairs, Smooth Ceilings, Separate Shower, Walk-In Closet(s)
- Flooring: Carpet, Ceramic Tile, Luxury Vinyl, Luxury VinylTile, Wood
- Windows: Tilt-In Windows, Vinyl
- Basement: None,Crawl Space
- Has fireplace: Yes
- Fireplace features: Gas Log
Interior area
- Total structure area: 2,582
- Total interior livable area: 2,582 sqft
- Finished area above ground: 2,329
Property
Parking
- Total spaces: 3
- Parking features: Attached Carport, Driveway
- Garage spaces: 3
- Has carport: Yes
Features
- Levels: Two
- Stories: 2
- Patio & porch: Front Porch, Patio
- Exterior features: Porch, Patio
Lot
- Size: 0.57 Acres
- Features: Outside City Limits, Subdivision
Details
- Parcel number: 53000251.00
Construction
Type & style
- Home type: SingleFamily
- Architectural style: Traditional
- Property subtype: Single Family Residence
Materials
- Brick
- Foundation: Crawlspace
- Roof: Architectural,Shingle
Condition
- Year built: 2001
Utilities & green energy
- Sewer: Septic Tank
- Water: Public
Community & neighborhood
Security
- Security features: Smoke Detector(s)
Location
- Region: Duncan
- Subdivision: Berrys Pond
HOA & financial
HOA
- Has HOA: Yes
- HOA fee: $150 annually
Other
Other facts
- Listing agreement: Exclusive Right To Sell
- Listing terms: USDA Loan
Price history
| Date | Event | Price |
|---|---|---|
| 11/15/2024 | Sold | $450,000$174/sqft |
Source: | ||
| 10/7/2024 | Pending sale | $450,000$174/sqft |
Source: | ||
| 10/4/2024 | Listed for sale | $450,000+80.1%$174/sqft |
Source: | ||
| 4/21/2017 | Listing removed | $249,900$97/sqft |
Source: KELLER WILLIAMS REALTY-1 #241412 Report a problem | ||
| 4/21/2017 | Listed for sale | $249,900+3.3%$97/sqft |
Source: KELLER WILLIAMS REALTY-1 #241412 Report a problem | ||
Public tax history
| Year | Property taxes | Tax assessment |
|---|---|---|
| 2025 | -- | $27,000 +128.4% |
| 2024 | $1,841 -0.3% | $11,822 |
| 2023 | $1,846 | $11,822 +15% |
Find assessor info on the county website
Neighborhood: 29334
Nearby schools
GreatSchools rating
- 7/10Berry Shoals Intermediate SchoolGrades: 5-6Distance: 2.1 mi
- 8/10Florence Chapel Middle SchoolGrades: 7-8Distance: 2.1 mi
- 6/10James Byrnes Freshman AcademyGrades: 9Distance: 2.9 mi
Schools provided by the listing agent
- Elementary: Abner Creek Elementary
- Middle: Berry Shoals Middle
- High: James F Byrnes High
Source: WUMLS. This data may not be complete. We recommend contacting the local school district to confirm school assignments for this home.
Get a cash offer in 3 minutes
Find out how much your home could sell for in as little as 3 minutes with a no-obligation cash offer.
Estimated market value$468,400
Get a cash offer in 3 minutes
Find out how much your home could sell for in as little as 3 minutes with a no-obligation cash offer.
Estimated market value
$468,400
