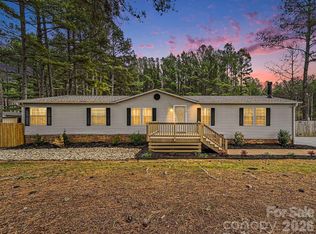Closed
$645,000
708 Pennigar Rd, Monroe, NC 28110
4beds
2,828sqft
Single Family Residence
Built in 1997
5 Acres Lot
$679,600 Zestimate®
$228/sqft
$2,324 Estimated rent
Home value
$679,600
$646,000 - $720,000
$2,324/mo
Zestimate® history
Loading...
Owner options
Explore your selling options
What's special
Nestled in the trees on 5 Beautiful acres, this amazing 2828 sq.ft. (heated) ranch style masterpiece is loaded with outstanding/special features including 2 possible primary bedrooms, spacious and spectacular living room with
freestanding fireplace w/gas logs, soaring vaulted ceiling and 4 ceiling fans. You will love kitchen/breakfast area with quartz countertops, stainless steel appliances, custom cabinets. Tray ceilings in kitchen/breakfast area and in 3 bedrooms. Formal dining room has skylights. Gleaming hardwood floors throughout. Amazing sunroom with soaring cathedral ceiling. 2-car detached garage with epoxy surface. Covered storage building (30 x 34). You will need to see to fully appreciate. Pride of ownership clearly shows here. Don't miss out on this one!
Note: Sellers do have a shared driveway,
Zillow last checked: 8 hours ago
Listing updated: June 06, 2024 at 06:47am
Listing Provided by:
Myron Williams myronw447@aol.com,
Myron Williams Real Estate, LLC
Bought with:
Chad Floyd
Keller Williams South Park
Source: Canopy MLS as distributed by MLS GRID,MLS#: 4122704
Facts & features
Interior
Bedrooms & bathrooms
- Bedrooms: 4
- Bathrooms: 2
- Full bathrooms: 2
- Main level bedrooms: 4
Primary bedroom
- Level: Main
- Area: 233.49 Square Feet
- Dimensions: 14' 9" X 15' 10"
Primary bedroom
- Features: Ceiling Fan(s), Tray Ceiling(s)
- Level: Main
- Area: 233.49 Square Feet
- Dimensions: 14' 9" X 15' 10"
Primary bedroom
- Level: Main
Primary bedroom
- Level: Main
Bedroom s
- Level: Main
- Area: 148.5 Square Feet
- Dimensions: 11' 0" X 13' 6"
Bedroom s
- Level: Main
- Area: 135.96 Square Feet
- Dimensions: 12' 0" X 11' 4"
Bedroom s
- Level: Main
Bedroom s
- Level: Main
Dining room
- Features: Tray Ceiling(s)
- Level: Main
- Area: 198.83 Square Feet
- Dimensions: 11' 7" X 17' 2"
Dining room
- Level: Main
Kitchen
- Level: Main
- Area: 299.3 Square Feet
- Dimensions: 22' 2" X 13' 6"
Kitchen
- Level: Main
Living room
- Features: Ceiling Fan(s), Vaulted Ceiling(s)
- Level: Main
- Area: 390.56 Square Feet
- Dimensions: 22' 5" X 17' 5"
Living room
- Level: Main
Heating
- Heat Pump, Other
Cooling
- Central Air
Appliances
- Included: Dishwasher, Electric Oven, Electric Range, Refrigerator
- Laundry: Laundry Room, Main Level
Features
- Flooring: Laminate, Linoleum, Vinyl, Wood
- Has basement: No
- Attic: Pull Down Stairs
- Fireplace features: Living Room
Interior area
- Total structure area: 2,828
- Total interior livable area: 2,828 sqft
- Finished area above ground: 2,828
- Finished area below ground: 0
Property
Parking
- Total spaces: 2
- Parking features: Driveway, Detached Garage
- Garage spaces: 2
- Has uncovered spaces: Yes
Features
- Levels: One
- Stories: 1
- Patio & porch: Deck, Front Porch
Lot
- Size: 5 Acres
- Dimensions: 303 x 555 x 552 x 494
- Features: Wooded
Details
- Additional structures: Other
- Parcel number: 08234008C
- Zoning: AU4
- Special conditions: Standard
Construction
Type & style
- Home type: SingleFamily
- Architectural style: Ranch
- Property subtype: Single Family Residence
Materials
- Brick Full, Vinyl
- Foundation: Crawl Space
- Roof: Shingle
Condition
- New construction: No
- Year built: 1997
Utilities & green energy
- Sewer: Septic Installed
- Water: County Water
- Utilities for property: Cable Connected
Community & neighborhood
Security
- Security features: Smoke Detector(s)
Community
- Community features: None
Location
- Region: Monroe
- Subdivision: None
Other
Other facts
- Listing terms: Cash,Conventional
- Road surface type: Gravel, Paved
Price history
| Date | Event | Price |
|---|---|---|
| 6/4/2024 | Sold | $645,000-4.4%$228/sqft |
Source: | ||
| 4/26/2024 | Pending sale | $675,000$239/sqft |
Source: | ||
| 4/3/2024 | Listed for sale | $675,000$239/sqft |
Source: | ||
Public tax history
| Year | Property taxes | Tax assessment |
|---|---|---|
| 2025 | $3,415 +31.5% | $672,000 +74.9% |
| 2024 | $2,597 +0.9% | $384,300 |
| 2023 | $2,573 | $384,300 |
Find assessor info on the county website
Neighborhood: 28110
Nearby schools
GreatSchools rating
- 3/10Porter Ridge Elementary SchoolGrades: PK-5Distance: 1.8 mi
- 10/10Porter Ridge Middle SchoolGrades: 6-8Distance: 1.4 mi
- 7/10Porter Ridge High SchoolGrades: 9-12Distance: 1.6 mi
Get a cash offer in 3 minutes
Find out how much your home could sell for in as little as 3 minutes with a no-obligation cash offer.
Estimated market value$679,600
Get a cash offer in 3 minutes
Find out how much your home could sell for in as little as 3 minutes with a no-obligation cash offer.
Estimated market value
$679,600
