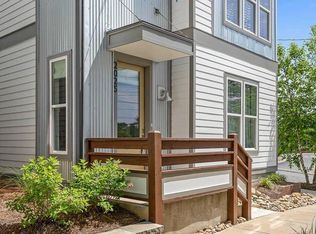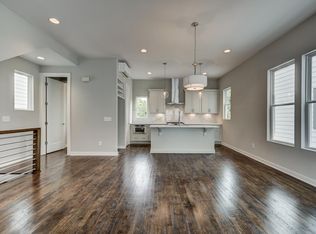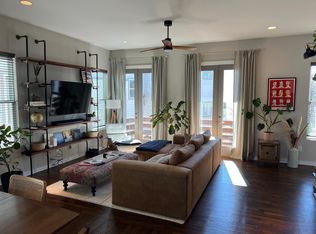This one is loaded! Renovated Victorian in the heart of 3 points, steps away Jeni's Ice Cream, Rosepepper, Ugly Mugs, Climb Nashville, Cafe Roze, Vinyl Tap and SO MUCH more. Lockeland GPZ. 3 covered parking spaces (one in garage, 2 on covered parking pad accessible by electronic gate). Newly finished office space/man cave/guest room in garage, newly renovated back porch with eze-breeze screen & window system. *realtors - do not contact to list the property, we already have an agent*
This property is off market, which means it's not currently listed for sale or rent on Zillow. This may be different from what's available on other websites or public sources.



