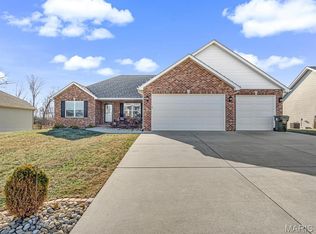Closed
Listing Provided by:
Monica Schmidt 618-567-9203,
eXp Realty
Bought with: Keller Williams Marquee
$425,000
708 Prairie Pl, Waterloo, IL 62298
3beds
1,902sqft
Single Family Residence
Built in 2022
0.28 Acres Lot
$445,600 Zestimate®
$223/sqft
$2,788 Estimated rent
Home value
$445,600
$365,000 - $544,000
$2,788/mo
Zestimate® history
Loading...
Owner options
Explore your selling options
What's special
Beautiful home in the desirable Remington Ridge Subdivision, built in August 2022! Located in the Waterloo School District, this home offers 3 bedrooms, 2 baths, and features an oversized 3-car garage (25 ft deep). Luxury Vinyl Plank floors throughout the main area lead you into the living room, which boasts a vaulted ceiling and a gas fireplace with a stone surround. The open-concept kitchen features upgraded cabinetry, under-cabinet lighting to highlight the gorgeous granite counters, a pantry, a large center island, and stainless steel appliances. Laundry is located on the main level. Enjoy your morning coffee or watch the sunsets from the covered deck, with stairs leading to the fenced-in backyard. Down the hall, you will find two bedrooms, a full bathroom. The master bedroom includes coffered ceilings and an en suite bathroom. The unfinished walkout basement with 9' walls offers a full bath rough-in and an egress window for a potential 4th bedroom. Don't miss out on this home!
Zillow last checked: 8 hours ago
Listing updated: April 28, 2025 at 06:33pm
Listing Provided by:
Monica Schmidt 618-567-9203,
eXp Realty
Bought with:
Erica L Timko, 475173582
Keller Williams Marquee
Source: MARIS,MLS#: 24039360 Originating MLS: Southwestern Illinois Board of REALTORS
Originating MLS: Southwestern Illinois Board of REALTORS
Facts & features
Interior
Bedrooms & bathrooms
- Bedrooms: 3
- Bathrooms: 2
- Full bathrooms: 2
- Main level bathrooms: 2
- Main level bedrooms: 3
Primary bedroom
- Features: Floor Covering: Luxury Vinyl Plank
- Level: Main
- Area: 208
- Dimensions: 16x13
Bedroom
- Features: Floor Covering: Luxury Vinyl Plank
- Level: Main
- Area: 144
- Dimensions: 12x12
Bedroom
- Features: Floor Covering: Luxury Vinyl Plank
- Level: Main
- Area: 144
- Dimensions: 12x12
Primary bathroom
- Features: Floor Covering: Luxury Vinyl Plank
- Level: Main
- Area: 72
- Dimensions: 9x8
Bathroom
- Features: Floor Covering: Luxury Vinyl Plank
- Level: Main
- Area: 40
- Dimensions: 8x5
Dining room
- Features: Floor Covering: Luxury Vinyl Plank
- Level: Main
- Area: 154
- Dimensions: 14x11
Kitchen
- Features: Floor Covering: Luxury Vinyl Plank
- Level: Main
- Area: 192
- Dimensions: 16x12
Laundry
- Features: Floor Covering: Luxury Vinyl Plank
- Level: Main
- Area: 54
- Dimensions: 9x6
Living room
- Features: Floor Covering: Luxury Vinyl Plank
- Level: Main
- Area: 396
- Dimensions: 22x18
Heating
- Natural Gas, Forced Air
Cooling
- Central Air, Electric
Appliances
- Included: Gas Water Heater, Dishwasher, Disposal, Microwave, Electric Range, Electric Oven, Refrigerator
- Laundry: Main Level
Features
- High Speed Internet, Butler Pantry, Kitchen Island, Granite Counters
- Basement: Full,Unfinished,Walk-Out Access
- Number of fireplaces: 1
- Fireplace features: Living Room
Interior area
- Total structure area: 1,902
- Total interior livable area: 1,902 sqft
- Finished area above ground: 1,902
Property
Parking
- Total spaces: 3
- Parking features: Attached, Garage, Garage Door Opener, Off Street
- Attached garage spaces: 3
Features
- Levels: One
- Patio & porch: Deck, Patio, Covered
Lot
- Size: 0.28 Acres
- Dimensions: .280 acres +/-
- Features: Adjoins Wooded Area
Details
- Parcel number: 0817150014000
- Special conditions: Standard
Construction
Type & style
- Home type: SingleFamily
- Architectural style: Ranch
- Property subtype: Single Family Residence
Materials
- Brick Veneer, Vinyl Siding
Condition
- Year built: 2022
Utilities & green energy
- Sewer: Public Sewer
- Water: Public
- Utilities for property: Natural Gas Available
Community & neighborhood
Location
- Region: Waterloo
- Subdivision: Remington Ridge
Other
Other facts
- Listing terms: Cash,Conventional,FHA,VA Loan,Other
- Ownership: Private
- Road surface type: Concrete
Price history
| Date | Event | Price |
|---|---|---|
| 9/3/2024 | Sold | $425,000-3.4%$223/sqft |
Source: | ||
| 8/2/2024 | Contingent | $439,900$231/sqft |
Source: | ||
| 6/28/2024 | Listed for sale | $439,900+11.5%$231/sqft |
Source: | ||
| 8/31/2022 | Sold | $394,400-0.9%$207/sqft |
Source: | ||
| 2/26/2022 | Pending sale | $398,000$209/sqft |
Source: | ||
Public tax history
| Year | Property taxes | Tax assessment |
|---|---|---|
| 2024 | $7,673 +6.4% | $128,420 +6.2% |
| 2023 | $7,211 +634.2% | $120,870 +684.4% |
| 2022 | $982 | $15,410 +18.4% |
Find assessor info on the county website
Neighborhood: 62298
Nearby schools
GreatSchools rating
- NAW J Zahnow Elementary SchoolGrades: PK-1Distance: 2.1 mi
- 9/10Waterloo Junior High SchoolGrades: 6-8Distance: 2.2 mi
- 8/10Waterloo High SchoolGrades: 9-12Distance: 3.4 mi
Schools provided by the listing agent
- Elementary: Waterloo Dist 5
- Middle: Waterloo Dist 5
- High: Waterloo
Source: MARIS. This data may not be complete. We recommend contacting the local school district to confirm school assignments for this home.

Get pre-qualified for a loan
At Zillow Home Loans, we can pre-qualify you in as little as 5 minutes with no impact to your credit score.An equal housing lender. NMLS #10287.
Sell for more on Zillow
Get a free Zillow Showcase℠ listing and you could sell for .
$445,600
2% more+ $8,912
With Zillow Showcase(estimated)
$454,512