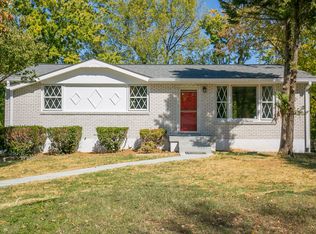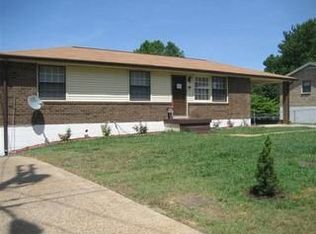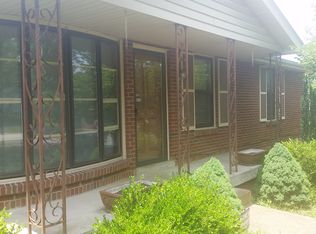Closed
$370,000
708 Reeves Rd, Antioch, TN 37013
3beds
1,716sqft
Single Family Residence, Residential
Built in 1967
0.28 Acres Lot
$388,500 Zestimate®
$216/sqft
$2,108 Estimated rent
Home value
$388,500
$369,000 - $412,000
$2,108/mo
Zestimate® history
Loading...
Owner options
Explore your selling options
What's special
Step into this charming time capsule & embrace the allure of yesteryear as you explore this meticulously maintained, one-owner, all-brick home! Features real hardwood flooring in the living & bedrooms, a spacious den/bonus room in the basement, (ideal for relaxation or entertainment), a half-bath off the primary bedroom, a flowing kitchen & formal dining room, plus a new HVAC system & a roof that’s only 5 years old! The home has an attached 2-car garage (or workshop) in the back, offering endless possibilities for hobbies or storage. Outside, a generously sized fully fenced yard provides ample space for outdoor activities & privacy. This home is more than just a house; it's a treasured piece of history waiting to be embraced & enjoyed by new owners seeking timeless charm & character.
Zillow last checked: 8 hours ago
Listing updated: May 24, 2024 at 01:42pm
Listing Provided by:
Diana Brackin 615-318-7181,
Vitality Realty,
Jennifer Wieland 615-738-7755,
Vitality Realty
Bought with:
Ana Galvan, 324138
Reliant Realty ERA Powered
Source: RealTracs MLS as distributed by MLS GRID,MLS#: 2645134
Facts & features
Interior
Bedrooms & bathrooms
- Bedrooms: 3
- Bathrooms: 2
- Full bathrooms: 1
- 1/2 bathrooms: 1
- Main level bedrooms: 3
Bedroom 1
- Features: Suite
- Level: Suite
- Area: 130 Square Feet
- Dimensions: 10x13
Bedroom 2
- Area: 121 Square Feet
- Dimensions: 11x11
Bedroom 3
- Area: 132 Square Feet
- Dimensions: 12x11
Den
- Features: Separate
- Level: Separate
- Area: 210 Square Feet
- Dimensions: 15x14
Dining room
- Features: Combination
- Level: Combination
- Area: 77 Square Feet
- Dimensions: 7x11
Kitchen
- Area: 99 Square Feet
- Dimensions: 9x11
Living room
- Features: Formal
- Level: Formal
- Area: 143 Square Feet
- Dimensions: 11x13
Heating
- Central
Cooling
- Central Air
Appliances
- Included: Dishwasher, Microwave, Refrigerator, Electric Oven, Cooktop
Features
- Extra Closets, Storage, Primary Bedroom Main Floor, High Speed Internet
- Flooring: Wood, Tile, Vinyl
- Basement: Finished
- Has fireplace: No
Interior area
- Total structure area: 1,716
- Total interior livable area: 1,716 sqft
- Finished area above ground: 1,176
- Finished area below ground: 540
Property
Parking
- Total spaces: 2
- Parking features: Garage Door Opener, Garage Faces Rear
- Attached garage spaces: 2
Features
- Levels: Two
- Stories: 1
- Patio & porch: Porch, Covered
- Fencing: Back Yard
Lot
- Size: 0.28 Acres
- Dimensions: 75 x 153
Details
- Parcel number: 14913001400
- Special conditions: Standard
- Other equipment: Satellite Dish
Construction
Type & style
- Home type: SingleFamily
- Property subtype: Single Family Residence, Residential
Materials
- Brick
Condition
- New construction: No
- Year built: 1967
Utilities & green energy
- Sewer: Public Sewer
- Water: Public
- Utilities for property: Water Available, Cable Connected
Community & neighborhood
Location
- Region: Antioch
- Subdivision: Debra Heights
Price history
| Date | Event | Price |
|---|---|---|
| 5/23/2024 | Sold | $370,000+1.4%$216/sqft |
Source: | ||
| 4/21/2024 | Contingent | $365,000$213/sqft |
Source: | ||
| 4/19/2024 | Listed for sale | $365,000$213/sqft |
Source: | ||
Public tax history
| Year | Property taxes | Tax assessment |
|---|---|---|
| 2025 | -- | $72,825 |
Find assessor info on the county website
Neighborhood: 37013
Nearby schools
GreatSchools rating
- 4/10Apollo Middle SchoolGrades: 5-8Distance: 0.2 mi
- 3/10Antioch High SchoolGrades: 9-12Distance: 4 mi
- 6/10J. E. Moss Elementary SchoolGrades: PK-4Distance: 0.3 mi
Schools provided by the listing agent
- Elementary: J. E. Moss Elementary
- Middle: Apollo Middle
- High: Antioch High School
Source: RealTracs MLS as distributed by MLS GRID. This data may not be complete. We recommend contacting the local school district to confirm school assignments for this home.
Get a cash offer in 3 minutes
Find out how much your home could sell for in as little as 3 minutes with a no-obligation cash offer.
Estimated market value$388,500
Get a cash offer in 3 minutes
Find out how much your home could sell for in as little as 3 minutes with a no-obligation cash offer.
Estimated market value
$388,500


