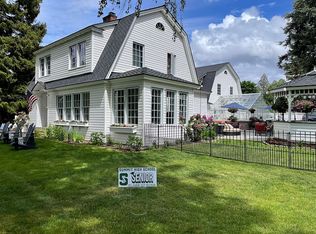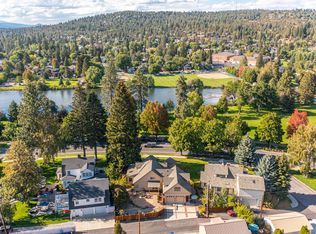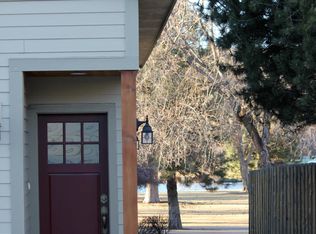Closed
$2,500,000
708 Riverside Blvd, Bend, OR 97703
4beds
5baths
3,771sqft
Single Family Residence
Built in 1921
0.3 Acres Lot
$2,644,700 Zestimate®
$663/sqft
$6,826 Estimated rent
Home value
$2,644,700
$2.38M - $2.96M
$6,826/mo
Zestimate® history
Loading...
Owner options
Explore your selling options
What's special
Classic in every sense, this grand Dutch Colonial estate is ideally set in a park-like setting with storybook views of the Deschutes River & iconic Drake Park. Built in 1921, on an oversized corner lot, this historic treasure has been lovingly cared for and masterfully updated by the current owners. Outdoor living spaces inc interior courtyard patio, hot-tub spa patio, enclosed solarium, gazebo & 65' RV parking area. The interiors are equally breathtaking, w/ remodeled, gourmet kitchen featuring state-of-the-art appliances, an elegant front room and luxurious sun room each w/ walls of windows overlooking the river & park. Cozy, casual great room in the heart of the home, opens to spa-patio, courtyard & sunroom and also leads the way to remodeled primary suite & guest room, each w/ river views. Guest quarters provide two addtl bedrooms, separate kitchen & bonus room w/ the ability to lock off from main living area. This offering is a rare opportunity to own a Downtown Bend legacy estate
Zillow last checked: 8 hours ago
Listing updated: February 10, 2026 at 03:13am
Listed by:
Berkshire Hathaway HomeService 541-322-8880
Bought with:
eXp Realty, LLC
Source: Oregon Datashare,MLS#: 220159562
Facts & features
Interior
Bedrooms & bathrooms
- Bedrooms: 4
- Bathrooms: 5
Heating
- Ductless, Electric, Forced Air, Heat Pump, Wall Furnace, Wood
Cooling
- Ductless, Central Air, Heat Pump
Appliances
- Included: Cooktop, Dishwasher, Disposal, Double Oven, Microwave, Refrigerator, Water Heater, Wine Refrigerator
Features
- Breakfast Bar, Built-in Features, Ceiling Fan(s), Double Vanity, Dry Bar, Enclosed Toilet(s), In-Law Floorplan, Kitchen Island, Linen Closet, Shower/Tub Combo, Soaking Tub, Solid Surface Counters, Stone Counters, Tile Shower, Walk-In Closet(s)
- Flooring: Carpet, Hardwood, Simulated Wood, Stone, Tile
- Windows: Aluminum Frames, Double Pane Windows, Storm Window(s), Wood Frames
- Basement: Full,Unfinished
- Has fireplace: Yes
- Fireplace features: Living Room, Wood Burning
- Common walls with other units/homes: No Common Walls
Interior area
- Total structure area: 3,771
- Total interior livable area: 3,771 sqft
Property
Parking
- Total spaces: 2
- Parking features: Alley Access, Attached, Concrete, Driveway, Electric Vehicle Charging Station(s), Garage Door Opener, Heated Garage, On Street, Paver Block, RV Access/Parking
- Attached garage spaces: 2
- Has uncovered spaces: Yes
Features
- Levels: Two
- Stories: 2
- Patio & porch: Deck, Patio
- Spa features: Spa/Hot Tub
- Fencing: Fenced
- Has view: Yes
- View description: Park/Greenbelt, River
- Has water view: Yes
- Water view: River
Lot
- Size: 0.30 Acres
- Features: Corner Lot, Drip System, Landscaped, Level, Sprinkler Timer(s), Water Feature
Details
- Additional structures: Gazebo, Greenhouse
- Parcel number: 103910
- Zoning description: RS
- Special conditions: Standard
Construction
Type & style
- Home type: SingleFamily
- Architectural style: Colonial,Traditional
- Property subtype: Single Family Residence
Materials
- Frame
- Foundation: Stemwall
- Roof: Composition
Condition
- New construction: No
- Year built: 1921
Utilities & green energy
- Sewer: Public Sewer
- Water: Public
- Utilities for property: Natural Gas Available
Community & neighborhood
Security
- Security features: Carbon Monoxide Detector(s), Smoke Detector(s)
Community
- Community features: Park
Location
- Region: Bend
- Subdivision: Park Addition
Other
Other facts
- Listing terms: Cash,Conventional
- Road surface type: Paved
Price history
| Date | Event | Price |
|---|---|---|
| 3/31/2023 | Sold | $2,500,000-10.6%$663/sqft |
Source: | ||
| 3/3/2023 | Pending sale | $2,795,000$741/sqft |
Source: | ||
| 2/27/2023 | Listing removed | -- |
Source: Zillow Rentals Report a problem | ||
| 2/21/2023 | Listed for sale | $2,795,000+92.6%$741/sqft |
Source: | ||
| 2/13/2023 | Listed for rent | $11,950$3/sqft |
Source: Zillow Rentals Report a problem | ||
Public tax history
Tax history is unavailable.
Neighborhood: Old bend
Nearby schools
GreatSchools rating
- 7/10Highland School At Kenwood Elementary SchoolGrades: K-5Distance: 0.3 mi
- 10/10Cascade Middle SchoolGrades: 6-8Distance: 1.8 mi
- 10/10Summit High SchoolGrades: 9-12Distance: 2 mi
Schools provided by the listing agent
- Elementary: William E Miller Elem
- Middle: Pacific Crest Middle
- High: Summit High
Source: Oregon Datashare. This data may not be complete. We recommend contacting the local school district to confirm school assignments for this home.
Sell for more on Zillow
Get a Zillow Showcase℠ listing at no additional cost and you could sell for .
$2,644,700
2% more+$52,894
With Zillow Showcase(estimated)$2,697,594


