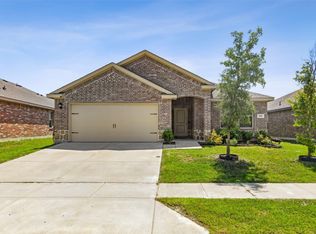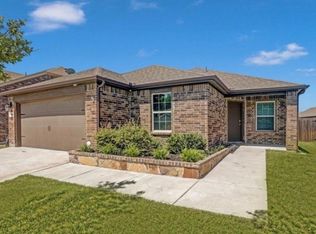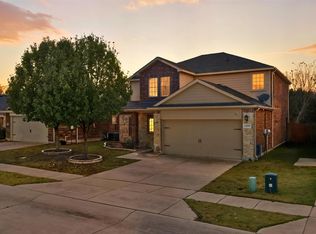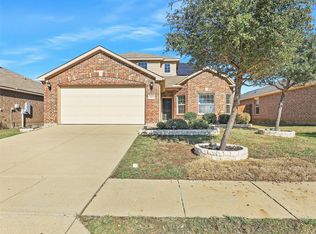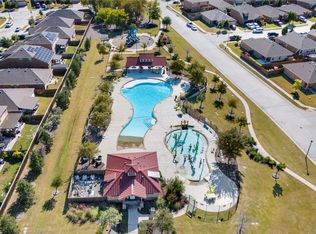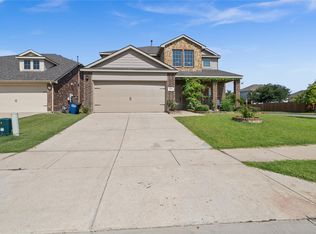New paint and new roof currently completed. Move in ready. HUGE Open floor plan!! This is a must see for anyone who loves to entertain and gather family. This spacious 4 bedroom home features 2 full bathrooms, big kitchen with open concept leading to the dining and living area. Very spacious master bedroom with an on suite bathroom. Walking distance to the elementary school and all the community amenities such as splash pad, pool, playground and walking trails.
For sale
$319,900
708 Rustic Meadows Trl, Princeton, TX 75407
4beds
2,080sqft
Est.:
Single Family Residence
Built in 2018
5,793.48 Square Feet Lot
$317,300 Zestimate®
$154/sqft
$38/mo HOA
What's special
Open floor planNew paintSplash padBig kitchenSpacious master bedroomOn suite bathroomWalking trails
- 200 days |
- 81 |
- 4 |
Zillow last checked: 8 hours ago
Listing updated: August 25, 2025 at 09:09am
Listed by:
Michelle Gao 0697427 214-407-8907,
U Property Management 214-407-8907
Source: NTREIS,MLS#: 20948334
Tour with a local agent
Facts & features
Interior
Bedrooms & bathrooms
- Bedrooms: 4
- Bathrooms: 2
- Full bathrooms: 2
Primary bedroom
- Features: Linen Closet, Separate Shower, Walk-In Closet(s)
- Level: First
- Dimensions: 19 x 13
Bedroom
- Level: First
- Dimensions: 12 x 11
Bedroom
- Level: First
- Dimensions: 10 x 12
Bedroom
- Level: First
- Dimensions: 11 x 12
Dining room
- Level: First
- Dimensions: 12 x 10
Other
- Features: Built-in Features
- Level: First
- Dimensions: 0 x 0
Other
- Level: First
- Dimensions: 0 x 0
Kitchen
- Features: Breakfast Bar, Built-in Features, Kitchen Island, Pantry, Stone Counters, Walk-In Pantry
- Level: First
- Dimensions: 16 x 11
Living room
- Level: First
- Dimensions: 17 x 15
Utility room
- Features: Utility Room
- Level: First
- Dimensions: 9 x 6
Appliances
- Included: Dishwasher, Electric Cooktop, Electric Range, Disposal, Microwave
Features
- Decorative/Designer Lighting Fixtures, High Speed Internet, Cable TV
- Has basement: No
- Has fireplace: No
Interior area
- Total interior livable area: 2,080 sqft
Video & virtual tour
Property
Parking
- Total spaces: 2
- Parking features: Garage Faces Front, Garage, Garage Door Opener, On Street
- Attached garage spaces: 2
- Has uncovered spaces: Yes
Features
- Levels: One
- Stories: 1
- Pool features: None
Lot
- Size: 5,793.48 Square Feet
Details
- Parcel number: R1162500H02901
Construction
Type & style
- Home type: SingleFamily
- Architectural style: Detached
- Property subtype: Single Family Residence
Condition
- Year built: 2018
Utilities & green energy
- Water: Public
- Utilities for property: Water Available, Cable Available
Community & HOA
Community
- Features: Sidewalks
- Subdivision: Trails At Riverstone Ph 5
HOA
- Has HOA: Yes
- Services included: Maintenance Structure
- HOA fee: $450 annually
- HOA name: VCM, Inc
- HOA phone: 972-612-2303
Location
- Region: Princeton
Financial & listing details
- Price per square foot: $154/sqft
- Tax assessed value: $314,276
- Date on market: 5/28/2025
- Cumulative days on market: 119 days
Estimated market value
$317,300
$301,000 - $333,000
$2,020/mo
Price history
Price history
| Date | Event | Price |
|---|---|---|
| 7/21/2025 | Price change | $319,900-3%$154/sqft |
Source: NTREIS #20948334 Report a problem | ||
| 6/22/2025 | Price change | $329,9000%$159/sqft |
Source: NTREIS #20948334 Report a problem | ||
| 5/28/2025 | Listed for sale | $330,000+2.2%$159/sqft |
Source: NTREIS #20948334 Report a problem | ||
| 10/6/2021 | Sold | -- |
Source: NTREIS #14665046 Report a problem | ||
| 9/27/2021 | Pending sale | $323,000$155/sqft |
Source: NTREIS #14665046 Report a problem | ||
Public tax history
Public tax history
| Year | Property taxes | Tax assessment |
|---|---|---|
| 2025 | -- | $314,276 -8.5% |
| 2024 | $6,547 -3.3% | $343,563 -2.2% |
| 2023 | $6,773 -10.6% | $351,254 +2.5% |
Find assessor info on the county website
BuyAbility℠ payment
Est. payment
$2,097/mo
Principal & interest
$1560
Property taxes
$387
Other costs
$150
Climate risks
Neighborhood: 75407
Nearby schools
GreatSchools rating
- 6/10Leta Horn SmithGrades: PK-5Distance: 0.3 mi
- 7/10Clark MiddleGrades: 6-8Distance: 2 mi
- 6/10Princeton High SchoolGrades: 9-12Distance: 2.3 mi
Schools provided by the listing agent
- Elementary: Lacy
- Middle: Southard
- District: Princeton ISD
Source: NTREIS. This data may not be complete. We recommend contacting the local school district to confirm school assignments for this home.
- Loading
- Loading
