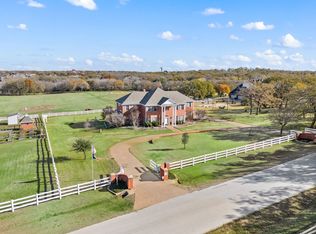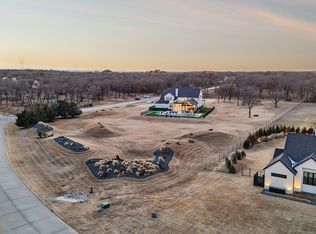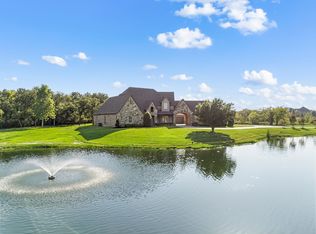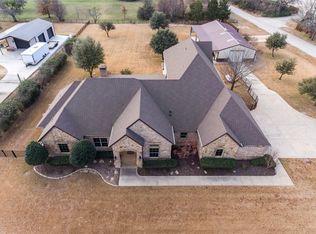Welcome to Kava Ranch – A Private Oasis in the Heart of Argyle Welcome to your private ranch retreat on 12.54 acres in sought-after Argyle—where modern upgrades meet timeless charm. This fully renovated 4,397 sq ft home offers both convenience and tranquility. Inside, you’ll find 4 spacious bedrooms (2 bedrooms downstairs, 2 bedrooms upstairs with ensuite bathrooms), 4 bathrooms, a dedicated office with a built-in 250-gallon fish tank, and a large family room featuring high ceilings, hand-scraped wood floors, and wood fireplace add character and warmth throughout. The gourmet kitchen is a chef’s dream, complete with premium appliances and elegant finishes. The luxurious primary suite includes a spa-like bathroom and a generous walk-in closet. Step outside to unwind by the sparkling pool or host unforgettable gatherings in the air-conditioned party barn—complete with a bar, kitchenette, and wine cooler. Perfect for animal lovers, the property includes loafing sheds, a chicken coop, and multiple storage buildings all with picturesque views of the pond. Additional features: 3-car garage, in-ground storm shelter, energy-efficient LED lighting, and a Trinity aquifer well for irrigation.
For sale
$3,200,000
708 Sam Davis Rd, Argyle, TX 76226
4beds
4,394sqft
Est.:
Farm, Single Family Residence
Built in 1995
12.54 Acres Lot
$3,029,800 Zestimate®
$728/sqft
$-- HOA
What's special
- 295 days |
- 869 |
- 22 |
Zillow last checked: 8 hours ago
Listing updated: January 02, 2026 at 11:06am
Listed by:
Cami Hobbs Riley 0459845 972-382-8882,
Keller Williams Prosper Celina 972-382-8882
Source: NTREIS,MLS#: 20924572
Tour with a local agent
Facts & features
Interior
Bedrooms & bathrooms
- Bedrooms: 4
- Bathrooms: 4
- Full bathrooms: 4
Primary bedroom
- Features: Ceiling Fan(s), Dual Sinks, En Suite Bathroom, Garden Tub/Roman Tub, Sitting Area in Primary, Separate Shower, Walk-In Closet(s)
- Level: First
- Dimensions: 20 x 16
Bedroom
- Features: Ceiling Fan(s), Split Bedrooms, Walk-In Closet(s)
- Level: First
- Dimensions: 14 x 12
Bedroom
- Features: Ceiling Fan(s), En Suite Bathroom
- Level: Second
- Dimensions: 17 x 14
Bedroom
- Features: Ceiling Fan(s), En Suite Bathroom, Walk-In Closet(s)
- Level: Second
- Dimensions: 20 x 16
Game room
- Features: Built-in Features
- Level: First
- Dimensions: 20 x 20
Living room
- Features: Ceiling Fan(s), Fireplace
- Level: First
- Dimensions: 12 x 16
Heating
- Electric
Cooling
- Central Air, Ceiling Fan(s), Electric
Appliances
- Included: Double Oven, Dishwasher, Gas Cooktop, Disposal, Ice Maker, Tankless Water Heater
Features
- Built-in Features, Cathedral Ceiling(s), Decorative/Designer Lighting Fixtures, Eat-in Kitchen, Granite Counters, High Speed Internet, Kitchen Island, Open Floorplan, Pantry, Cable TV, Vaulted Ceiling(s), Walk-In Closet(s)
- Flooring: Ceramic Tile, Hardwood
- Has basement: No
- Number of fireplaces: 1
- Fireplace features: Family Room, Gas Starter, Living Room, Raised Hearth, Stone
Interior area
- Total interior livable area: 4,394 sqft
Video & virtual tour
Property
Parking
- Total spaces: 4
- Parking features: Additional Parking, Door-Multi, Door-Single, Electric Gate, Garage, Oversized, Workshop in Garage, Boat, RV Access/Parking
- Garage spaces: 3
- Carport spaces: 1
- Covered spaces: 4
Features
- Levels: Two
- Stories: 1
- Patio & porch: Rear Porch, Front Porch, Patio, Covered
- Exterior features: Dock
- Pool features: In Ground, Outdoor Pool, Pool, Pool/Spa Combo
- Has spa: Yes
- Spa features: Hot Tub
- Fencing: Cross Fenced,Fenced,Full,Perimeter
Lot
- Size: 12.54 Acres
- Features: Acreage, Pond on Lot, Few Trees
Details
- Additional structures: Garage(s), Outbuilding, Poultry Coop, RV/Boat Storage, Barn(s), Stable(s)
- Parcel number: R178547
- Horse amenities: Barn, Loafing Shed
Construction
Type & style
- Home type: SingleFamily
- Architectural style: Ranch,Traditional,Detached,Farmhouse
- Property subtype: Farm, Single Family Residence
Condition
- Year built: 1995
Utilities & green energy
- Sewer: Aerobic Septic
- Water: Community/Coop, Well
- Utilities for property: Electricity Available, Propane, Septic Available, Separate Meters, Water Available, Cable Available
Community & HOA
Community
- Security: Smoke Detector(s)
- Subdivision: Heath Acres
HOA
- Has HOA: No
Location
- Region: Argyle
Financial & listing details
- Price per square foot: $728/sqft
- Tax assessed value: $2,905,207
- Annual tax amount: $19,605
- Date on market: 5/4/2025
- Cumulative days on market: 298 days
- Electric utility on property: Yes
- Road surface type: Asphalt, Gravel
Estimated market value
$3,029,800
$2.88M - $3.18M
$6,420/mo
Price history
Price history
| Date | Event | Price |
|---|---|---|
| 10/27/2025 | Price change | $3,200,000-12.3%$728/sqft |
Source: REALSTACK #20924572 Report a problem | ||
| 9/11/2025 | Price change | $3,650,000+14.1%$831/sqft |
Source: REALSTACK #20924572 Report a problem | ||
| 7/22/2025 | Price change | $3,200,000-4.5%$728/sqft |
Source: NTREIS #20924572 Report a problem | ||
| 6/3/2025 | Price change | $3,350,000-8.2%$762/sqft |
Source: NTREIS #20924572 Report a problem | ||
| 5/4/2025 | Listed for sale | $3,650,000-1.4%$831/sqft |
Source: NTREIS #20924572 Report a problem | ||
| 9/12/2024 | Listing removed | $3,700,000$842/sqft |
Source: NTREIS #20723737 Report a problem | ||
| 9/8/2024 | Listed for sale | $3,700,000+48%$842/sqft |
Source: NTREIS #20723737 Report a problem | ||
| 5/13/2022 | Listing removed | -- |
Source: Zillow Rental Manager Report a problem | ||
| 4/12/2022 | Listed for rent | $16,000$4/sqft |
Source: Zillow Rental Manager Report a problem | ||
| 4/7/2022 | Sold | -- |
Source: NTREIS #14662795 Report a problem | ||
| 2/5/2022 | Pending sale | $2,499,999$569/sqft |
Source: | ||
| 2/5/2022 | Contingent | $2,499,999$569/sqft |
Source: NTREIS #14662795 Report a problem | ||
| 12/11/2021 | Price change | $2,499,999-3.8%$569/sqft |
Source: NTREIS #14662795 Report a problem | ||
| 10/29/2021 | Price change | $2,600,000-3.7%$592/sqft |
Source: NTREIS #14662795 Report a problem | ||
| 9/15/2021 | Listed for sale | $2,700,000$614/sqft |
Source: | ||
Public tax history
Public tax history
| Year | Property taxes | Tax assessment |
|---|---|---|
| 2025 | $22,345 +8.2% | $1,200,205 -55% |
| 2024 | $20,649 +15.3% | $2,668,510 +2.4% |
| 2023 | $17,915 +168% | $2,606,110 +75.2% |
| 2022 | $6,686 +5.6% | $1,487,914 +2.2% |
| 2021 | $6,331 +9% | $1,455,807 +398.9% |
| 2020 | $5,807 +5.8% | $291,800 -79.2% |
| 2019 | $5,487 -48.9% | $1,400,000 +189.5% |
| 2018 | $10,745 +27.4% | $483,524 +0.4% |
| 2017 | $8,431 | $481,807 +26.2% |
| 2016 | $8,431 -3.3% | $381,882 -8.2% |
| 2015 | $8,718 | $416,089 |
Find assessor info on the county website
BuyAbility℠ payment
Est. payment
$20,016/mo
Principal & interest
$15989
Property taxes
$4027
Climate risks
Neighborhood: 76226
Nearby schools
GreatSchools rating
- 9/10Hilltop Elementary SchoolGrades: PK-5Distance: 1.9 mi
- 7/10Argyle Middle SchoolGrades: 7-8Distance: 1.2 mi
- 9/10Argyle High SchoolGrades: 9-12Distance: 2.5 mi
Schools provided by the listing agent
- Elementary: Argyle West
- Middle: Argyle
- High: Argyle
- District: Argyle ISD
Source: NTREIS. This data may not be complete. We recommend contacting the local school district to confirm school assignments for this home.



