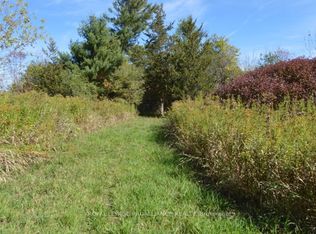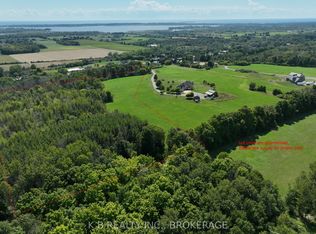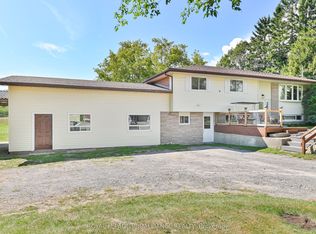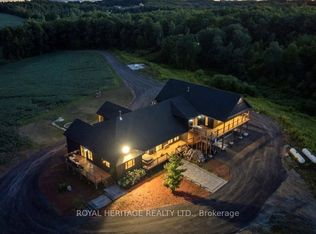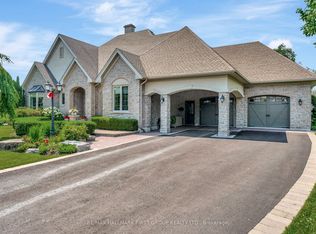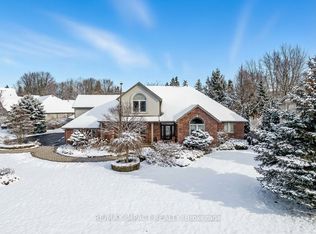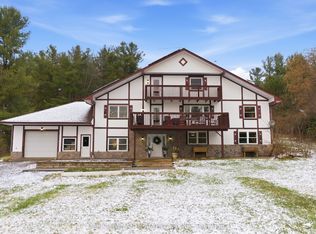708 Scriver Rd, Brighton, ON K0K 1H0
What's special
- 1 day |
- 12 |
- 0 |
Zillow last checked: 8 hours ago
Listing updated: February 26, 2026 at 08:11am
RE/MAX HALLMARK FIRST GROUP REALTY LTD.
Facts & features
Interior
Bedrooms & bathrooms
- Bedrooms: 5
- Bathrooms: 4
Primary bedroom
- Level: Main
- Dimensions: 5.06 x 5.53
Bedroom
- Level: Second
- Dimensions: 4.25 x 3.83
Bedroom 2
- Level: Second
- Dimensions: 3.89 x 4.22
Bedroom 3
- Level: Second
- Dimensions: 4.32 x 3.9
Dining room
- Level: Main
- Dimensions: 2.64 x 8.31
Family room
- Level: Second
- Dimensions: 8.35 x 13.41
Kitchen
- Level: Main
- Dimensions: 4.21 x 2.34
Kitchen
- Level: Main
- Dimensions: 3.43 x 8.31
Laundry
- Level: Main
- Dimensions: 3.05 x 3.8
Living room
- Level: Main
- Dimensions: 4.71 x 8.31
Office
- Level: Second
- Dimensions: 3.04 x 3.83
Other
- Level: Main
- Dimensions: 3.68 x 2.53
Other
- Level: Second
- Dimensions: 3.18 x 4.37
Other
- Level: Main
- Dimensions: 5.14 x 3.8
Heating
- Other, Propane
Cooling
- Wall Unit(s)
Appliances
- Included: Water Heater Owned
Features
- ERV/HRV, In-Law Capability, Primary Bedroom - Main Floor
- Flooring: Carpet Free
- Basement: None
- Has fireplace: Yes
- Fireplace features: Propane
Interior area
- Living area range: 5000 + null
Property
Parking
- Total spaces: 13
- Parking features: Private Triple, Garage Door Opener
- Has garage: Yes
Accessibility
- Accessibility features: Level Entrance, Level Within Dwelling
Features
- Stories: 2
- Patio & porch: Patio
- Exterior features: Year Round Living, Landscaped
- Pool features: None
- Has spa: Yes
- Spa features: Hot Tub
- Has view: Yes
- View description: Panoramic, Forest, Trees/Woods, Lake
- Has water view: Yes
- Water view: Lake
- Waterfront features: None
Lot
- Size: 63.16 Square Feet
- Features: Clear View, Golf, School Bus Route, Wooded/Treed
- Topography: Level,Wooded/Treed
Details
- Additional structures: Barn, Garden Shed
- Parcel number: 511760772
Construction
Type & style
- Home type: SingleFamily
- Property subtype: Single Family Residence
Materials
- Vinyl Siding
- Foundation: Concrete, Slab
- Roof: Metal
Utilities & green energy
- Sewer: Septic
- Water: Dug Well
- Utilities for property: Electricity Connected, Garbage Pickup, Recycling Pickup
Community & HOA
Location
- Region: Brighton
Financial & listing details
- Annual tax amount: C$9,658
- Date on market: 2/26/2026
By pressing Contact Agent, you agree that the real estate professional identified above may call/text you about your search, which may involve use of automated means and pre-recorded/artificial voices. You don't need to consent as a condition of buying any property, goods, or services. Message/data rates may apply. You also agree to our Terms of Use. Zillow does not endorse any real estate professionals. We may share information about your recent and future site activity with your agent to help them understand what you're looking for in a home.
Price history
Price history
Price history is unavailable.
Public tax history
Public tax history
Tax history is unavailable.Climate risks
Neighborhood: K0K
Nearby schools
GreatSchools rating
No schools nearby
We couldn't find any schools near this home.
