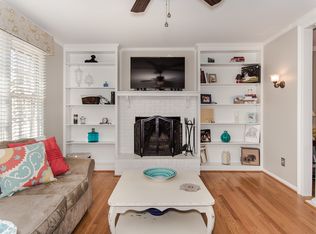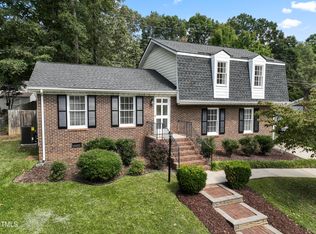Beautiful 3 bdrm 2 bath Cape Cod in highly sought after Cedar Hills Estates! New hardwoods & carpet (except for the teak floors in the FR); the entire home has been freshly painted throughout; new water heater; updated kitchen & baths; siding, windows & HVAC all replaced approximately 6 years ago. This wonderful home is in a great location, is move in ready and comes with a 1 year home warranty! Get ready to spend your summer entertaining on the huge deck in your spacious fenced backyard. Welcome home!!
This property is off market, which means it's not currently listed for sale or rent on Zillow. This may be different from what's available on other websites or public sources.

