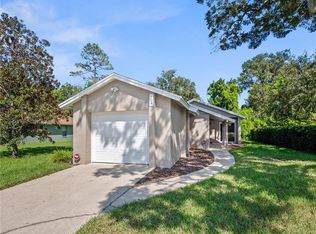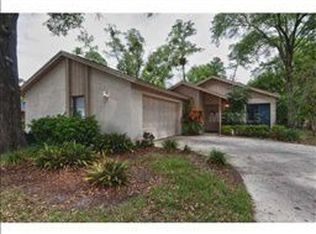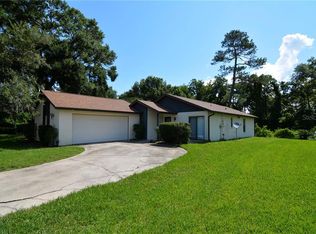Sold for $425,000
$425,000
708 Wilson Rd, Winter Springs, FL 32708
3beds
1,370sqft
Single Family Residence
Built in 1981
0.26 Acres Lot
$424,400 Zestimate®
$310/sqft
$1,974 Estimated rent
Home value
$424,400
$386,000 - $471,000
$1,974/mo
Zestimate® history
Loading...
Owner options
Explore your selling options
What's special
Have you been dreaming of living in the charming country club community of Tuscawilla? Well, look no further, this could be your new home sweet home! Immaculately kept, and situated in the Wedgewood Tennis Villas, this 3 bedroom, 2 bathroom home has so many great features! Take comfort in knowing that most of your big ticket items have been recently updated or replaced. BRAND NEW ROOF 2025, NEW A/C 2024, Freshly painted interior, Granite countertops, Plantation shutters, storm resistant sliding glass doors, wood tile throughout the mainly living areas. Reverse Osmosis Filtration system and so much more. As you enter the home, you will notice the high ceilings in the family room and beautiful wood burning fireplace. To your left, there is a screened in patio overlooking your fenced in backyard, a perfect space for entertaining. Take comfort in knowing that you will not have rear neighbors, as the home backs up to a tranquil conservation area, perfect for observing the beautiful sights and sounds of nature. Enjoy all of the Tuscawilla parks, nature trails, bike trails and a championship golf course at TUSCAWILLA COUNTRY CLUB, which is literally right across the street! Situated just minutes from Oviedo on the Park, restaurants, UCF, and premier private and public schools. Don't wait to view this beautiful gem!!! It will not last long! Please contact me to schedule your private showing today!!
Zillow last checked: 8 hours ago
Listing updated: June 09, 2025 at 07:31am
Listing Provided by:
J. Hope Carter Snoap 407-963-6767,
FUTURE HOME REALTY INC 800-921-1330
Bought with:
J. Hope Carter Snoap, 3334405
FUTURE HOME REALTY INC
Source: Stellar MLS,MLS#: O6310810 Originating MLS: Orlando Regional
Originating MLS: Orlando Regional

Facts & features
Interior
Bedrooms & bathrooms
- Bedrooms: 3
- Bathrooms: 2
- Full bathrooms: 2
Primary bedroom
- Features: Bath With Whirlpool, Walk-In Closet(s)
- Level: First
- Area: 210 Square Feet
- Dimensions: 15x14
Bedroom 2
- Features: Built-in Closet
- Level: First
- Area: 143 Square Feet
- Dimensions: 13x11
Bedroom 3
- Features: Built-in Closet
- Level: First
- Area: 110 Square Feet
- Dimensions: 11x10
Balcony porch lanai
- Features: No Closet
- Level: First
- Area: 210 Square Feet
- Dimensions: 15x14
Kitchen
- Features: Pantry, Storage Closet
- Level: First
- Area: 260 Square Feet
- Dimensions: 20x13
Living room
- Features: Storage Closet
- Level: First
- Area: 345 Square Feet
- Dimensions: 23x15
Heating
- Central, Electric
Cooling
- Central Air
Appliances
- Included: Convection Oven, Cooktop, Dishwasher, Disposal, Dryer, Electric Water Heater, Exhaust Fan, Freezer, Ice Maker, Kitchen Reverse Osmosis System, Range Hood, Refrigerator, Washer
- Laundry: Electric Dryer Hookup, In Kitchen, Inside, Washer Hookup
Features
- Eating Space In Kitchen, High Ceilings, Living Room/Dining Room Combo, Open Floorplan, Primary Bedroom Main Floor, Solid Surface Counters, Stone Counters, Thermostat, Walk-In Closet(s)
- Flooring: Carpet, Ceramic Tile, Tile
- Doors: French Doors, Sliding Doors
- Windows: Shutters, Window Treatments, Skylight(s)
- Has fireplace: Yes
- Fireplace features: Family Room, Wood Burning
Interior area
- Total structure area: 1,926
- Total interior livable area: 1,370 sqft
Property
Parking
- Total spaces: 2
- Parking features: Garage - Attached
- Attached garage spaces: 2
Features
- Levels: One
- Stories: 1
- Exterior features: Irrigation System, Lighting, Private Mailbox, Tennis Court(s)
- Fencing: Vinyl
- Has view: Yes
- View description: Park/Greenbelt, Tennis Court, Trees/Woods
Lot
- Size: 0.26 Acres
- Features: Conservation Area, Near Golf Course
Details
- Additional structures: Tennis Court(s)
- Parcel number: 07213150700000430
- Zoning: PUD
- Special conditions: None
Construction
Type & style
- Home type: SingleFamily
- Property subtype: Single Family Residence
Materials
- Block, Stucco
- Foundation: Slab
- Roof: Shingle
Condition
- New construction: No
- Year built: 1981
Utilities & green energy
- Sewer: Public Sewer
- Water: None
- Utilities for property: Cable Available, Electricity Connected, Public, Sewer Connected, Sprinkler Meter, Street Lights, Water Connected
Community & neighborhood
Security
- Security features: Smoke Detector(s)
Community
- Community features: Clubhouse, Tennis Court(s)
Location
- Region: Winter Springs
- Subdivision: WEDGEWOOD TENNIS VILLAS
HOA & financial
HOA
- Has HOA: Yes
- HOA fee: $90 monthly
- Amenities included: Clubhouse, Tennis Court(s)
- Services included: Maintenance Grounds, Private Road
- Association name: Wedgewood Tennis Villas. Lorie Fulkes
- Association phone: 407-628-1086
Other fees
- Pet fee: $0 monthly
Other financial information
- Total actual rent: 0
Other
Other facts
- Ownership: Fee Simple
- Road surface type: Asphalt, Paved
Price history
| Date | Event | Price |
|---|---|---|
| 8/4/2025 | Listing removed | $2,500$2/sqft |
Source: Zillow Rentals Report a problem | ||
| 7/5/2025 | Listed for rent | $2,500$2/sqft |
Source: Zillow Rentals Report a problem | ||
| 6/9/2025 | Sold | $425,000+0%$310/sqft |
Source: | ||
| 5/27/2025 | Pending sale | $424,900$310/sqft |
Source: | ||
| 5/22/2025 | Listed for sale | $424,900+137.5%$310/sqft |
Source: | ||
Public tax history
| Year | Property taxes | Tax assessment |
|---|---|---|
| 2024 | $1,600 +4.8% | $143,368 +3% |
| 2023 | $1,526 +3.6% | $139,192 +3% |
| 2022 | $1,474 -6.3% | $135,138 +3% |
Find assessor info on the county website
Neighborhood: 32708
Nearby schools
GreatSchools rating
- 9/10Keeth Elementary SchoolGrades: PK-5Distance: 0.7 mi
- 6/10Indian Trails Middle SchoolGrades: 6-8Distance: 0.8 mi
- 6/10Winter Springs High SchoolGrades: 7,9-12Distance: 1.7 mi
Schools provided by the listing agent
- Elementary: Keeth Elementary
- Middle: Indian Trails Middle
- High: Winter Springs High
Source: Stellar MLS. This data may not be complete. We recommend contacting the local school district to confirm school assignments for this home.
Get a cash offer in 3 minutes
Find out how much your home could sell for in as little as 3 minutes with a no-obligation cash offer.
Estimated market value$424,400
Get a cash offer in 3 minutes
Find out how much your home could sell for in as little as 3 minutes with a no-obligation cash offer.
Estimated market value
$424,400


