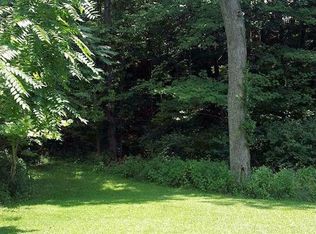Don't delay! This auction is ending 01-28-2022 at 01:15 PM. Register for free on Hubzu.com to save this property and place your bid! Hubzu's leading online home auction marketing platform has helped thousands of people buy and sell over 221,000 properties across the nation. Find your next investment with us! Here is an opportunity to buy this 2 story fixer upper located in Anderson Township, Hamilton County, OH and sitting on a .95 acre lot. The interior has 1988 sq. ft. with 2 bedrooms and 2 bathrooms plus a full basement.
This property is off market, which means it's not currently listed for sale or rent on Zillow. This may be different from what's available on other websites or public sources.
