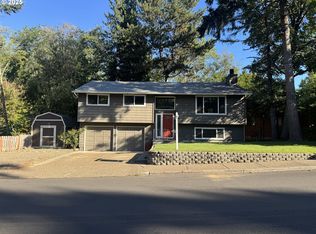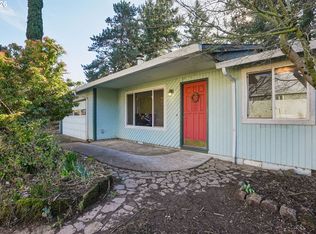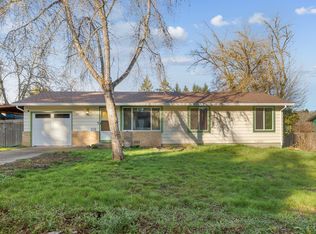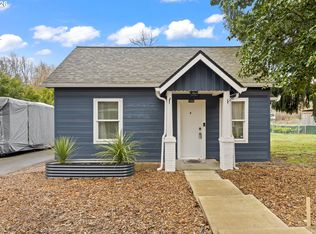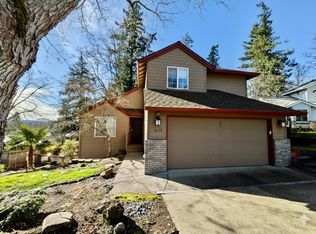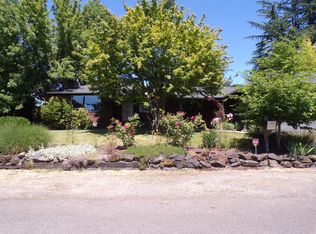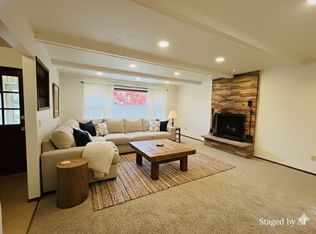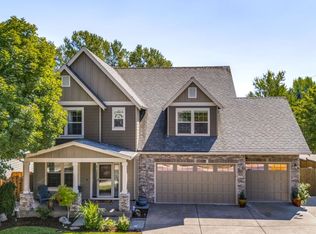Looking for a home with space and potential? It’s a cosmetic fixer, so you can add your personal touch while enjoying a well-designed layout with plenty of room to spread out. Whether you’re looking for a place to call home or an investment opportunity, this one is worth a look.
Shortsalepending
Price cut: $10K (1/22)
$439,000
7080 SW Taylors Ferry Rd, Tigard, OR 97223
4beds
2,345sqft
Est.:
Residential, Single Family Residence
Built in 1968
0.29 Acres Lot
$-- Zestimate®
$187/sqft
$-- HOA
What's special
- 252 days |
- 3,501 |
- 180 |
Zillow last checked: 8 hours ago
Listing updated: February 15, 2026 at 04:35pm
Listed by:
Diana Ferguson 503-756-4738,
Keller Williams Realty Portland Elite
Source: RMLS (OR),MLS#: 548436968
Facts & features
Interior
Bedrooms & bathrooms
- Bedrooms: 4
- Bathrooms: 3
- Full bathrooms: 2
- Partial bathrooms: 1
- Main level bathrooms: 2
Rooms
- Room types: Bonus Room, Bedroom 2, Bedroom 3, Dining Room, Family Room, Kitchen, Living Room, Primary Bedroom
Primary bedroom
- Features: Double Sinks, Ensuite, Jetted Tub, Shower, Walkin Closet
- Level: Upper
Bedroom 2
- Features: Ensuite
- Level: Main
Bedroom 3
- Level: Main
Dining room
- Level: Main
Kitchen
- Level: Main
Living room
- Features: Fireplace
- Level: Main
Heating
- Forced Air, Fireplace(s)
Cooling
- None
Appliances
- Included: Built-In Range, Dishwasher, Microwave, Gas Water Heater
Features
- Granite, High Ceilings, Double Vanity, Shower, Walk-In Closet(s), Kitchen Island, Pantry
- Windows: Double Pane Windows
- Basement: Crawl Space
- Number of fireplaces: 1
- Fireplace features: Wood Burning
Interior area
- Total structure area: 2,345
- Total interior livable area: 2,345 sqft
Property
Parking
- Total spaces: 2
- Parking features: Driveway, RV Access/Parking, Attached
- Attached garage spaces: 2
- Has uncovered spaces: Yes
Accessibility
- Accessibility features: Garage On Main, Accessibility
Features
- Levels: Two
- Stories: 2
- Patio & porch: Patio
- Exterior features: Yard
- Has spa: Yes
- Spa features: Bath
- Fencing: Fenced
Lot
- Size: 0.29 Acres
- Features: Sloped, Trees, SqFt 10000 to 14999
Details
- Parcel number: R230967
Construction
Type & style
- Home type: SingleFamily
- Property subtype: Residential, Single Family Residence
Materials
- Cedar, Cement Siding
- Foundation: Concrete Perimeter
- Roof: Composition
Condition
- Fixer
- New construction: No
- Year built: 1968
Utilities & green energy
- Gas: Gas
- Sewer: Public Sewer
- Water: Public
Community & HOA
HOA
- Has HOA: No
Location
- Region: Tigard
Financial & listing details
- Price per square foot: $187/sqft
- Tax assessed value: $674,290
- Annual tax amount: $5,411
- Date on market: 6/9/2025
- Listing terms: Cash,Conventional,Rehab
Foreclosure details
Estimated market value
Not available
Estimated sales range
Not available
Not available
Price history
Price history
| Date | Event | Price |
|---|---|---|
| 1/28/2026 | Contingent | $439,000$187/sqft |
Source: | ||
| 1/22/2026 | Listed for sale | $439,000-2.2%$187/sqft |
Source: | ||
| 11/3/2025 | Contingent | $449,000$191/sqft |
Source: | ||
| 10/16/2025 | Price change | $449,000-6.3%$191/sqft |
Source: | ||
| 8/15/2025 | Price change | $479,000-1.6%$204/sqft |
Source: | ||
Public tax history
Public tax history
| Year | Property taxes | Tax assessment |
|---|---|---|
| 2025 | $5,925 +9.5% | $313,130 +3% |
| 2024 | $5,412 +3.5% | $304,010 +3% |
| 2023 | $5,231 +2.9% | $295,160 +3% |
Find assessor info on the county website
BuyAbility℠ payment
Est. payment
$2,396/mo
Principal & interest
$2092
Property taxes
$304
Climate risks
Neighborhood: North Tigard
Nearby schools
GreatSchools rating
- 8/10Metzger Elementary SchoolGrades: PK-5Distance: 1.2 mi
- 4/10Thomas R Fowler Middle SchoolGrades: 6-8Distance: 2.5 mi
- 4/10Tigard High SchoolGrades: 9-12Distance: 3.6 mi
Schools provided by the listing agent
- Elementary: Metzger
- Middle: Fowler
- High: Tigard
Source: RMLS (OR). This data may not be complete. We recommend contacting the local school district to confirm school assignments for this home.
Open to renting?
Browse rentals near this home.- Loading
