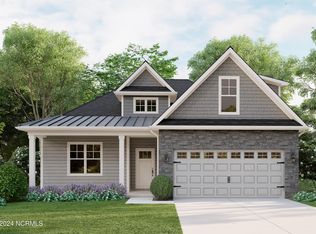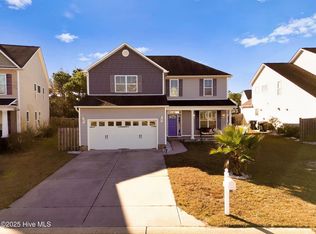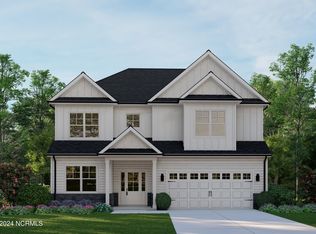Sold for $420,000
$420,000
7080 Trailhead Road, Leland, NC 28451
4beds
1,917sqft
Single Family Residence
Built in 2024
0.31 Acres Lot
$433,100 Zestimate®
$219/sqft
$2,253 Estimated rent
Home value
$433,100
Estimated sales range
Not available
$2,253/mo
Zestimate® history
Loading...
Owner options
Explore your selling options
What's special
Move in Ready! New Construction! Fenced Backyard! Screened Porch! Introducing the New Graphite, this beloved floor plan offers 4 bedrooms, 3 baths. As you enter the home you'll find the formal dining room with gorgeous coffered ceiling. Flowing seamlessly the kitchen welcomes you with beautiful granite countertops/island, white shaker style cabinets, brushed nickel hardware/fixtures, and stainless steel appliances. As you make your way into the open floor plan you will notice the amazing vaulted ceilings in the living area along with an electric fireplace and 3 panel sliding door to step out to the porch with outdoor ceiling fan overlooking the enormous fully fenced backyard! The whole main level has stunning LVP flooring including bedrooms! A spacious tiled laundry room. Master boasts a tray ceiling and master suite bath features a tile surround walk-in shower. As you make your way up the stairs you will find a large bonus/4th bedroom with carpet and a full private bathroom. Own this amazing home located in the beautiful established community at Grayson Park with great amenities such as clubhouse, tennis courts, swimming pool, fitness center and playground. All in the desirable thriving city of Leland with just a short drive to shopping, dining, entertainment, and several beautiful beaches along the southeastern NC coast, including Oak Island, Wrightsville Beach, Holden Beach, and Ocean Isle Beach.
Zillow last checked: 8 hours ago
Listing updated: February 10, 2026 at 05:41am
Listed by:
Carolina Colon 864-990-8521,
Dunn & Associates
Bought with:
Joseph H Brooks, 350987
Carolina Exclusives
Source: Hive MLS,MLS#: 100441613 Originating MLS: Cape Fear Realtors MLS, Inc.
Originating MLS: Cape Fear Realtors MLS, Inc.
Facts & features
Interior
Bedrooms & bathrooms
- Bedrooms: 4
- Bathrooms: 3
- Full bathrooms: 3
Primary bedroom
- Level: First
- Dimensions: 13 x 14
Bedroom 2
- Level: First
- Dimensions: 10 x 11
Bedroom 3
- Level: First
- Dimensions: 10 x 11
Bedroom 4
- Level: Second
- Dimensions: 11 x 21
Dining room
- Level: First
- Dimensions: 11 x 10
Great room
- Level: First
- Dimensions: 17 x 17
Kitchen
- Level: First
- Dimensions: 15 x 14
Heating
- Heat Pump, Electric, Forced Air, Zoned
Cooling
- Zoned, Heat Pump
Appliances
- Included: Electric Oven, Disposal, Dishwasher
- Laundry: Laundry Room
Features
- Walk-in Closet(s), Vaulted Ceiling(s), Tray Ceiling(s), High Ceilings, Entrance Foyer, Kitchen Island, Ceiling Fan(s), Pantry, Walk-in Shower, Walk-In Closet(s)
- Flooring: LVT/LVP, Carpet, Tile
- Basement: None
- Attic: Pull Down Stairs
Interior area
- Total structure area: 1,917
- Total interior livable area: 1,917 sqft
Property
Parking
- Total spaces: 4
- Parking features: Garage Faces Front, Attached, Concrete, Garage Door Opener
- Attached garage spaces: 2
- Uncovered spaces: 2
Features
- Levels: One
- Stories: 1
- Patio & porch: Covered, Patio, Porch
- Exterior features: DP50 Windows
- Pool features: None
- Fencing: Back Yard,Wood
- Waterfront features: None
Lot
- Size: 0.31 Acres
- Dimensions: 128 x 117 x 145 x 64
- Features: Interior Lot
Details
- Parcel number: 057aa015
- Zoning: R6
- Special conditions: Standard
Construction
Type & style
- Home type: SingleFamily
- Property subtype: Single Family Residence
Materials
- Vinyl Siding, Stone Veneer
- Foundation: Slab
- Roof: Architectural Shingle
Condition
- New construction: Yes
- Year built: 2024
Utilities & green energy
- Water: Public
- Utilities for property: Water Available
Green energy
- Energy efficient items: Lighting, Thermostat
Community & neighborhood
Security
- Security features: Smoke Detector(s)
Location
- Region: Leland
- Subdivision: Grayson Park
HOA & financial
HOA
- Has HOA: Yes
- HOA fee: $996 annually
- Amenities included: Clubhouse, Pool, Fitness Center, Maintenance Common Areas, Maintenance Roads, Playground, Street Lights, Tennis Court(s)
- Association name: Grayson Park of Leland Homeowners Association Inc
- Association phone: 187-767-2226
Other
Other facts
- Listing agreement: Exclusive Right To Sell
- Listing terms: Cash,Conventional,FHA,VA Loan
- Road surface type: Paved
Price history
| Date | Event | Price |
|---|---|---|
| 11/21/2024 | Sold | $420,000-1.2%$219/sqft |
Source: | ||
| 10/10/2024 | Pending sale | $425,000$222/sqft |
Source: | ||
| 9/30/2024 | Listed for sale | $425,000-1.1%$222/sqft |
Source: | ||
| 8/27/2024 | Listing removed | -- |
Source: | ||
| 4/29/2024 | Listed for sale | $429,900$224/sqft |
Source: | ||
Public tax history
| Year | Property taxes | Tax assessment |
|---|---|---|
| 2025 | $2,349 +558.6% | $351,080 +538.3% |
| 2024 | $357 +6.6% | $55,000 |
| 2023 | $335 +41.2% | $55,000 +83.3% |
Find assessor info on the county website
Neighborhood: 28451
Nearby schools
GreatSchools rating
- 7/10Town Creek ElementaryGrades: K-4Distance: 3.9 mi
- 2/10Leland MiddleGrades: 6-8Distance: 4.6 mi
- 3/10North Brunswick HighGrades: 9-12Distance: 5.3 mi
Schools provided by the listing agent
- Elementary: Town Creek
- Middle: Leland
- High: North Brunswick
Source: Hive MLS. This data may not be complete. We recommend contacting the local school district to confirm school assignments for this home.
Get pre-qualified for a loan
At Zillow Home Loans, we can pre-qualify you in as little as 5 minutes with no impact to your credit score.An equal housing lender. NMLS #10287.
Sell for more on Zillow
Get a Zillow Showcase℠ listing at no additional cost and you could sell for .
$433,100
2% more+$8,662
With Zillow Showcase(estimated)$441,762


