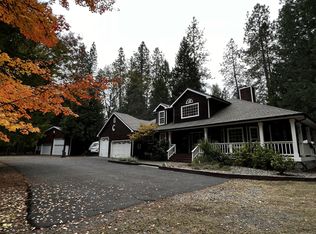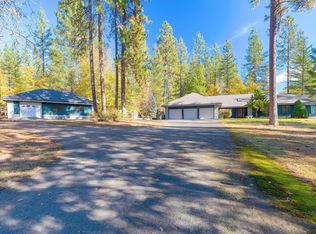Closed
$820,000
7081 Redthorne Rd, Rogue River, OR 97537
4beds
4baths
2,952sqft
Single Family Residence
Built in 1994
3.01 Acres Lot
$827,100 Zestimate®
$278/sqft
$3,510 Estimated rent
Home value
$827,100
$753,000 - $910,000
$3,510/mo
Zestimate® history
Loading...
Owner options
Explore your selling options
What's special
Welcome to the Oregon dream! Peace and serenity await as you enter the gated entry past a picturesque pond complete with a bridge to your personal island oasis. Immaculate custom home on 3+ level acres—lightly wooded, fully fenced park-like grounds with walking paths. Extensively updated, featuring gourmet kitchen with pull-outs, walk-in pantry, hearth room, family room with built-ins, vaulted ceilings, 2 fireplaces, and formal dining room with embossed wallpaper and lighted display cabinet. Main-level primary ensuite includes soaking tub, double vanity, and 2 walk-in closets. Upstairs offeers 3 bedrooms, 2 full baths (including Jack-and-Jill), and a large unfinished bonus/storage room. 3-car attached garage with built-ins and sink, plus 884 SF RV garage (with hookups), shop, garden shed, and dog kennel. Newer 3-zone HVAC and roof. Fresh carpet and pad, plus central vac. All appliances included! Don't miss this incredibly rare opportunity!
Zillow last checked: 8 hours ago
Listing updated: July 15, 2025 at 01:33pm
Listed by:
John L. Scott Medford 541-261-4726
Bought with:
John L. Scott Medford
Source: Oregon Datashare,MLS#: 220197588
Facts & features
Interior
Bedrooms & bathrooms
- Bedrooms: 4
- Bathrooms: 4
Heating
- Electric, Heat Pump
Cooling
- Heat Pump
Appliances
- Included: Instant Hot Water, Cooktop, Dishwasher, Double Oven, Dryer, Microwave, Refrigerator, Washer
Features
- Pantry, Shower/Tub Combo, Soaking Tub, Tile Shower, Vaulted Ceiling(s), Walk-In Closet(s), Wired for Sound
- Flooring: Carpet, Tile
- Windows: Vinyl Frames
- Basement: None
- Has fireplace: Yes
- Fireplace features: Family Room, Great Room, Propane, Wood Burning
- Common walls with other units/homes: No Common Walls
Interior area
- Total structure area: 2,952
- Total interior livable area: 2,952 sqft
Property
Parking
- Total spaces: 6
- Parking features: Attached, Detached, Driveway, Garage Door Opener, Gated, RV Access/Parking, RV Garage, Storage, Workshop in Garage
- Attached garage spaces: 6
- Has uncovered spaces: Yes
Features
- Levels: Two
- Stories: 2
- Patio & porch: Patio
- Exterior features: RV Dump, RV Hookup
Lot
- Size: 3.01 Acres
- Features: Sprinkler Timer(s), Sprinklers In Front, Sprinklers In Rear, Water Feature
Details
- Additional structures: Kennel/Dog Run, RV/Boat Storage, Shed(s), Storage, Workshop
- Parcel number: 10564381
- Zoning description: RR-5
- Special conditions: Standard
Construction
Type & style
- Home type: SingleFamily
- Architectural style: Contemporary
- Property subtype: Single Family Residence
Materials
- Frame
- Foundation: Concrete Perimeter
- Roof: Composition
Condition
- New construction: No
- Year built: 1994
Utilities & green energy
- Sewer: Septic Tank
- Water: Well
Community & neighborhood
Security
- Security features: Carbon Monoxide Detector(s), Smoke Detector(s)
Location
- Region: Rogue River
- Subdivision: Minthorne Subdivision
Other
Other facts
- Listing terms: Cash,Conventional
- Road surface type: Gravel
Price history
| Date | Event | Price |
|---|---|---|
| 7/15/2025 | Sold | $820,000-3.5%$278/sqft |
Source: | ||
| 6/12/2025 | Pending sale | $850,000$288/sqft |
Source: | ||
| 5/9/2025 | Price change | $850,000-5.2%$288/sqft |
Source: | ||
| 4/18/2025 | Price change | $897,000-3%$304/sqft |
Source: | ||
| 3/17/2025 | Listed for sale | $925,000+140.3%$313/sqft |
Source: | ||
Public tax history
| Year | Property taxes | Tax assessment |
|---|---|---|
| 2024 | $4,542 +3.5% | $443,570 +3% |
| 2023 | $4,390 +2.2% | $430,654 |
| 2022 | $4,295 +3.1% | $430,654 +3% |
Find assessor info on the county website
Neighborhood: 97537
Nearby schools
GreatSchools rating
- 4/10Rogue River Elementary SchoolGrades: K-6Distance: 6.1 mi
- 3/10Rogue River Junior/Senior High SchoolGrades: 7-12Distance: 4.8 mi
Schools provided by the listing agent
- Elementary: Rogue River Elem
- Middle: Rogue River Middle
- High: Rogue River Jr/Sr High
Source: Oregon Datashare. This data may not be complete. We recommend contacting the local school district to confirm school assignments for this home.
Get pre-qualified for a loan
At Zillow Home Loans, we can pre-qualify you in as little as 5 minutes with no impact to your credit score.An equal housing lender. NMLS #10287.

