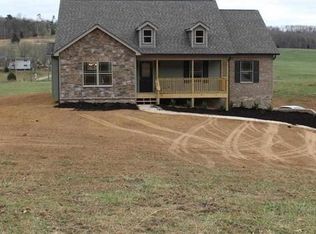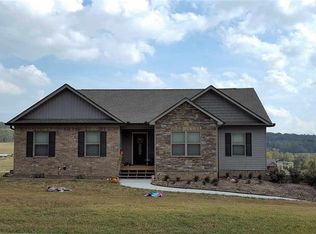Sold for $460,000
$460,000
7083 Blue Springs Rd SE, Cleveland, TN 37311
3beds
2,562sqft
Single Family Residence
Built in 2018
1.03 Acres Lot
$462,900 Zestimate®
$180/sqft
$2,060 Estimated rent
Home value
$462,900
Estimated sales range
Not available
$2,060/mo
Zestimate® history
Loading...
Owner options
Explore your selling options
What's special
Wake up every morning to breathtaking mountain views from this beautiful 3-bedroom, 2-bath home situated on approximately one acre in SE Bradley County. Whether you're sipping coffee in the breakfast nook, relaxing on the covered back patio, or enjoying the peaceful rocking chair front porch, this home offers a serene setting in every direction. Inside, you'll love the spacious and open floor plan featuring gleaming hardwood floors, a cozy stone fireplace, specialty ceilings, and large windows that fill the space with natural light. The oversized master suite is a true retreat with double walk-in closets, double vanities, a jetted tub, and a separate shower. The full basement is partially finished and offers endless possibilities—perfect for a recreation room, home office, or extra living space—with access to the back porch, garage, and a spacious storage area. Step outside and enjoy your very own outdoor oasis complete with a stunning 14x30 fiberglass pool, ideal for relaxing or entertaining all summer long. This home combines comfort, functionality, and gorgeous views in one perfect package.
Zillow last checked: 8 hours ago
Listing updated: September 04, 2025 at 05:11am
Listed by:
Jennifer Douglass 423-645-3360,
K W Cleveland
Bought with:
Comps Only
COMPS ONLY
Source: Greater Chattanooga Realtors,MLS#: 1514656
Facts & features
Interior
Bedrooms & bathrooms
- Bedrooms: 3
- Bathrooms: 2
- Full bathrooms: 2
Heating
- Central, Electric
Cooling
- Central Air, Electric
Appliances
- Included: Dishwasher, Electric Range, Electric Water Heater, Microwave
- Laundry: Laundry Room, Main Level
Features
- Bar, Double Vanity, Entrance Foyer, Granite Counters, High Ceilings, Open Floorplan, Primary Downstairs, Walk-In Closet(s), Separate Shower, Breakfast Room, Separate Dining Room
- Flooring: Carpet, Concrete, Hardwood, Tile
- Basement: Full,Partially Finished
- Number of fireplaces: 1
Interior area
- Total structure area: 2,562
- Total interior livable area: 2,562 sqft
- Finished area above ground: 2,562
- Finished area below ground: 800
Property
Parking
- Total spaces: 2
- Parking features: Basement, Concrete, Garage, Garage Door Opener
- Garage spaces: 2
Features
- Levels: One
- Stories: 1
- Patio & porch: Front Porch, Patio, Porch, Porch - Screened
- Exterior features: Garden, Private Yard, Rain Gutters, Storage
- Pool features: Fenced, Indoor
- Has view: Yes
- View description: Mountain(s)
Lot
- Size: 1.03 Acres
- Dimensions: 450 x 92 x 449 x 98
- Features: Back Yard
Details
- Parcel number: 091 023.25
Construction
Type & style
- Home type: SingleFamily
- Architectural style: Ranch
- Property subtype: Single Family Residence
Materials
- Other, Stone
- Foundation: Block
- Roof: Asphalt,Shingle
Condition
- New construction: No
- Year built: 2018
Utilities & green energy
- Sewer: Septic Tank
- Water: Public
- Utilities for property: Electricity Connected, Propane, Water Connected
Community & neighborhood
Location
- Region: Cleveland
- Subdivision: Misty Valley
Other
Other facts
- Listing terms: Cash,Conventional,FHA,USDA Loan,VA Loan
Price history
| Date | Event | Price |
|---|---|---|
| 9/4/2025 | Sold | $460,000-5.2%$180/sqft |
Source: Greater Chattanooga Realtors #1514656 Report a problem | ||
| 7/21/2025 | Contingent | $485,000$189/sqft |
Source: | ||
| 7/11/2025 | Price change | $485,000-2.8%$189/sqft |
Source: Greater Chattanooga Realtors #1514656 Report a problem | ||
| 6/28/2025 | Listed for sale | $499,000$195/sqft |
Source: Greater Chattanooga Realtors #1514656 Report a problem | ||
| 6/16/2025 | Contingent | $499,000$195/sqft |
Source: | ||
Public tax history
Tax history is unavailable.
Neighborhood: 37311
Nearby schools
GreatSchools rating
- 5/10Waterville Community Elementary SchoolGrades: PK-5Distance: 5.7 mi
- 4/10Lake Forest Middle SchoolGrades: 6-8Distance: 6.8 mi
- 4/10Bradley Central High SchoolGrades: 9-12Distance: 8.9 mi
Schools provided by the listing agent
- Elementary: Black Fox Elementary
- Middle: Lake Forest Middle
- High: Bradley Central High
Source: Greater Chattanooga Realtors. This data may not be complete. We recommend contacting the local school district to confirm school assignments for this home.

Get pre-qualified for a loan
At Zillow Home Loans, we can pre-qualify you in as little as 5 minutes with no impact to your credit score.An equal housing lender. NMLS #10287.

