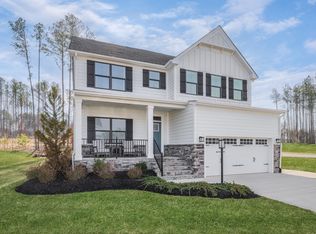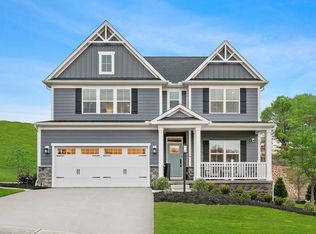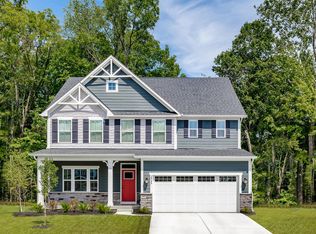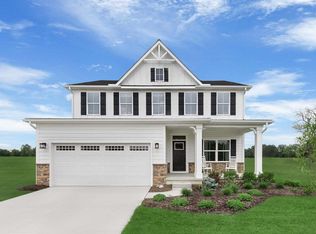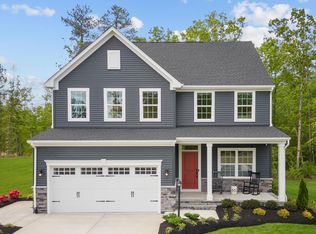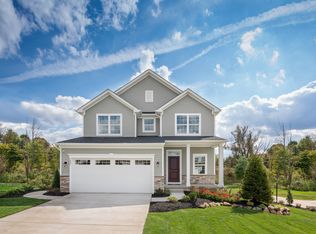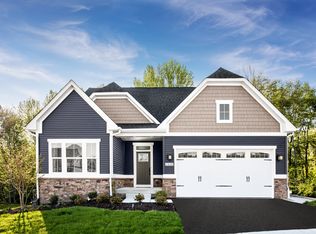Roanoke Regional Homebuilders Association's Best New Community of 2025. The Allegheny Basement with full walk‑out basement floor plan features a spacious open‑concept layout with a cozy gas fireplace and a gourmet kitchen with quartz countertops, stainless steel appliances, and soft‑close cabinetry. The owner's suite includes a walk‑in closet and a Roman shower. The finished basement adds a bedroom and full bath--perfect for guests. Exterior highlights include JamesHardie(r) siding, stone‑to‑grade, and a full front porch. A 10‑Year Structural Warranty is included. Enjoy community amenities such as a playground, fire pit, and convenient access to nearby shopping and dining. PLUS: For a limited time, receive $20,000 in Summer Savings to pay all closing Every new home in The Ridge at Fairway Forest is tested, inspected, and HERS® scored by a thirdparty energy consultant and a thirdparty inspector. Visit our website to schedule your visit and tour the decorated model home!
New construction
Price cut: $10K (2/24)
$529,990
7083 Fairway Ridge Rd, Salem, VA 24153
5beds
2,510sqft
Est.:
Single Family Residence
Built in 2026
6,098.4 Square Feet Lot
$529,400 Zestimate®
$211/sqft
$42/mo HOA
What's special
Cozy gas fireplaceFull front porchRoman showerStainless steel appliances
- 15 days |
- 397 |
- 7 |
Zillow last checked: 8 hours ago
Listing updated: February 25, 2026 at 02:01am
Listed by:
MEG SMITH 540-353-2803,
MKB, REALTORS(r)
Source: RVAR,MLS#: 924573
Tour with a local agent
Facts & features
Interior
Bedrooms & bathrooms
- Bedrooms: 5
- Bathrooms: 4
- Full bathrooms: 3
- 1/2 bathrooms: 1
Primary bedroom
- Level: U
Bedroom 1
- Level: U
Bedroom 2
- Level: U
Bedroom 3
- Level: U
Bedroom 4
- Level: L
Dining area
- Level: E
Family room
- Level: E
Kitchen
- Level: E
Laundry
- Level: U
Recreation room
- Level: L
Heating
- Heat Pump Electric
Cooling
- Has cooling: Yes
Appliances
- Included: Dishwasher, Disposal, Microwave, Range Hood, Refrigerator
Features
- Breakfast Area, Storage
- Flooring: Carpet, Ceramic Tile
- Doors: Fiberglass, Insulated
- Windows: Insulated Windows, Tilt-In
- Has basement: Yes
- Number of fireplaces: 1
- Fireplace features: Great Room
Interior area
- Total structure area: 2,689
- Total interior livable area: 2,510 sqft
- Finished area above ground: 1,863
- Finished area below ground: 647
Property
Parking
- Total spaces: 2
- Parking features: Attached, Paved, Garage Door Opener
- Has attached garage: Yes
- Covered spaces: 2
Features
- Levels: Two
- Stories: 2
- Patio & porch: Front Porch
- Has view: Yes
Lot
- Size: 6,098.4 Square Feet
- Features: Cleared
Details
- Parcel number: 066.020341.000000
- Zoning: R-1
Construction
Type & style
- Home type: SingleFamily
- Architectural style: Colonial
- Property subtype: Single Family Residence
Materials
- HardiPlank Type, Stone
Condition
- New Construction,Proposed
- New construction: Yes
- Year built: 2026
Utilities & green energy
- Electric: 0 Phase
- Sewer: Public Sewer
- Utilities for property: Cable Connected, Underground Utilities, Cable
Community & HOA
Community
- Features: Golf, Restaurant
- Subdivision: The Ridge at Fairway Forest
HOA
- Has HOA: Yes
- HOA fee: $500 annually
Location
- Region: Salem
Financial & listing details
- Price per square foot: $211/sqft
- Tax assessed value: $79,200
- Annual tax amount: $5,650
- Date on market: 2/11/2026
Estimated market value
$529,400
$503,000 - $556,000
$2,994/mo
Price history
Price history
| Date | Event | Price |
|---|---|---|
| 2/24/2026 | Price change | $529,990-1.9%$211/sqft |
Source: | ||
| 2/18/2026 | Price change | $539,990-3.6%$215/sqft |
Source: | ||
| 2/11/2026 | Listed for sale | $559,990+7.7%$223/sqft |
Source: | ||
| 1/20/2026 | Listing removed | $519,990$207/sqft |
Source: | ||
| 1/12/2026 | Price change | $519,990-3.7%$207/sqft |
Source: | ||
| 1/7/2026 | Price change | $539,990-2.7%$215/sqft |
Source: | ||
| 12/26/2025 | Price change | $554,990+0.9%$221/sqft |
Source: | ||
| 11/18/2025 | Price change | $549,990+1.9%$219/sqft |
Source: | ||
| 10/22/2025 | Listed for sale | $539,990+1.9%$215/sqft |
Source: | ||
| 10/22/2025 | Listing removed | $529,990$211/sqft |
Source: | ||
| 10/6/2025 | Price change | $529,990-3.6%$211/sqft |
Source: | ||
| 9/18/2025 | Listed for sale | $549,990-1.8%$219/sqft |
Source: | ||
| 9/18/2025 | Listing removed | $559,990-1.9%$223/sqft |
Source: | ||
| 9/16/2025 | Price change | $570,990+2%$227/sqft |
Source: | ||
| 9/16/2025 | Price change | $559,990-4.3%$223/sqft |
Source: | ||
| 8/23/2025 | Price change | $584,990+1.7%$233/sqft |
Source: | ||
| 8/16/2025 | Price change | $574,990+0.9%$229/sqft |
Source: | ||
| 7/29/2025 | Price change | $569,990-1.7%$227/sqft |
Source: | ||
| 7/17/2025 | Listed for sale | $579,990$231/sqft |
Source: | ||
Public tax history
Public tax history
| Year | Property taxes | Tax assessment |
|---|---|---|
| 2025 | $816 | $79,200 |
Find assessor info on the county website
BuyAbility℠ payment
Est. payment
$2,937/mo
Principal & interest
$2498
Property taxes
$397
HOA Fees
$42
Climate risks
Neighborhood: 24153
Nearby schools
GreatSchools rating
- 7/10Oak Grove Elementary SchoolGrades: PK-5Distance: 2.1 mi
- 7/10Hidden Valley Middle SchoolGrades: 6-8Distance: 2.2 mi
- 9/10Hidden Valley High SchoolGrades: 9-12Distance: 3.4 mi
Schools provided by the listing agent
- Elementary: Oak Grove
- Middle: Hidden Valley
- High: Hidden Valley
Source: RVAR. This data may not be complete. We recommend contacting the local school district to confirm school assignments for this home.
