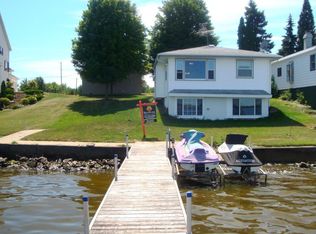Sold
$832,900
7084 Krohn Rd, Winneconne, WI 54986
4beds
2,464sqft
Single Family Residence
Built in 2002
0.29 Acres Lot
$836,600 Zestimate®
$338/sqft
$2,611 Estimated rent
Home value
$836,600
Estimated sales range
Not available
$2,611/mo
Zestimate® history
Loading...
Owner options
Explore your selling options
What's special
Located just outside of Winneconne on Lake Poygan, this home offers 2,464 square feet of finished living space. It includes four finished bedrooms and three full bathrooms. The walk-out basement provides convenient lake access. The 3.5-car garage features a social area with a patio door, offering additional space.
Zillow last checked: 8 hours ago
Listing updated: August 20, 2025 at 03:01am
Listed by:
Dennis M. Biggar Office:920-582-4011,
Beiser Realty, LLC,
Bob Kaiser 920-410-3488,
Beiser Realty, LLC
Bought with:
John Malek
Beiser Realty, LLC
Source: RANW,MLS#: 50311484
Facts & features
Interior
Bedrooms & bathrooms
- Bedrooms: 4
- Bathrooms: 3
- Full bathrooms: 3
Bedroom 1
- Level: Upper
- Dimensions: 14x16
Bedroom 2
- Level: Main
- Dimensions: 14x13
Bedroom 3
- Level: Main
- Dimensions: 11x13
Bedroom 4
- Level: Lower
- Dimensions: 8x13
Dining room
- Level: Main
- Dimensions: 14x11
Family room
- Level: Lower
- Dimensions: 18x12
Kitchen
- Level: Main
- Dimensions: 14x11
Living room
- Level: Main
- Dimensions: 13x22
Other
- Description: Game Room
- Level: Lower
- Dimensions: 12x22
Heating
- Forced Air
Cooling
- Forced Air, Central Air
Appliances
- Included: Dishwasher, Disposal, Dryer, Microwave, Range, Refrigerator, Washer
Features
- At Least 1 Bathtub, Cable Available, Kitchen Island, Pantry
- Basement: Full,Outside Entry Only,Partially Finished,Shower Stall Only,Sump Pump,Toilet Only,Walk-Out Access,Partial Fin. Contiguous
- Number of fireplaces: 2
- Fireplace features: Two, Gas, Wood Burning
Interior area
- Total interior livable area: 2,464 sqft
- Finished area above ground: 1,840
- Finished area below ground: 624
Property
Parking
- Total spaces: 3
- Parking features: Detached, Heated Garage, Garage Door Opener
- Garage spaces: 3
Accessibility
- Accessibility features: 1st Floor Bedroom, 1st Floor Full Bath, Low Pile Or No Carpeting, Open Floor Plan
Features
- Patio & porch: Deck, Patio
- Waterfront features: Lake
- Body of water: Winneconne
Lot
- Size: 0.29 Acres
- Features: Rural - Not Subdivision
Details
- Parcel number: 030 023520
- Zoning: Residential
- Special conditions: Arms Length
Construction
Type & style
- Home type: SingleFamily
- Property subtype: Single Family Residence
Materials
- Aluminum Siding, Shake Siding
- Foundation: Poured Concrete
Condition
- New construction: No
- Year built: 2002
Utilities & green energy
- Sewer: Septic Tank
- Water: Well
Community & neighborhood
Location
- Region: Winneconne
Price history
| Date | Event | Price |
|---|---|---|
| 8/15/2025 | Sold | $832,900$338/sqft |
Source: RANW #50311484 Report a problem | ||
| 7/11/2025 | Contingent | $832,900$338/sqft |
Source: | ||
| 7/11/2025 | Listed for sale | $832,900$338/sqft |
Source: RANW #50311484 Report a problem | ||
Public tax history
| Year | Property taxes | Tax assessment |
|---|---|---|
| 2024 | $5,858 +0.4% | $454,200 |
| 2023 | $5,837 +7.8% | $454,200 |
| 2022 | $5,414 -0.3% | $454,200 +42.4% |
Find assessor info on the county website
Neighborhood: 54986
Nearby schools
GreatSchools rating
- 7/10Winneconne Elementary SchoolGrades: PK-5Distance: 2.7 mi
- 10/10Winneconne Middle SchoolGrades: 6-8Distance: 2.9 mi
- 4/10Winneconne High SchoolGrades: 9-12Distance: 2.8 mi
Schools provided by the listing agent
- Elementary: Winneconne
- Middle: Winneconne Middle
- High: Winneconne
Source: RANW. This data may not be complete. We recommend contacting the local school district to confirm school assignments for this home.
Get pre-qualified for a loan
At Zillow Home Loans, we can pre-qualify you in as little as 5 minutes with no impact to your credit score.An equal housing lender. NMLS #10287.
Sell for more on Zillow
Get a Zillow Showcase℠ listing at no additional cost and you could sell for .
$836,600
2% more+$16,732
With Zillow Showcase(estimated)$853,332
