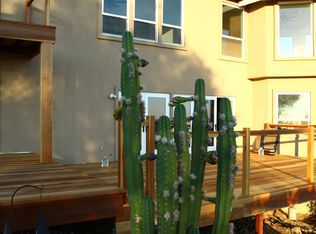Closed
$817,000
7085 Gallagher Rd, Pilot Hill, CA 95664
5beds
2,810sqft
Single Family Residence
Built in 1989
10 Acres Lot
$819,800 Zestimate®
$291/sqft
$4,331 Estimated rent
Home value
$819,800
$754,000 - $894,000
$4,331/mo
Zestimate® history
Loading...
Owner options
Explore your selling options
What's special
Welcome home to 7085 Gallagher Rd! Introducing a remarkable opportunity to own a stunning property nestled in the serene landscapes of Pilot Hill, California. This exceptional estate boasts 10-acres of land, offering a private and secluded retreat that combines breathtaking panoramic views, modern living amenities, and endless possibilities. Step inside and you'll immediately appreciate the tastefully remodeled kitchen, which serves as the heart of the home. Features include 5 bedrooms, 3 bathrooms, and 2810 sq. ft., with a flexible floorplan that allows for multi-gen living, home office, or even a home-based business. With a newly paved driveway, complete privacy, and ample room for recreational activities, the landscape outdoors provides potential for additional dwellings or even a small farm. Featuring a two-story, fully plumbed barn with half bath and pit for mechanical work. There is also plenty of room for your boat/ RV or any other toys! Just 12 minutes from El Dorado Hills and only 5 minutes to the hiking, biking, and swimming at the American River. This home is the ideal canvas for your dream lifestyle, DO NOT MISS!
Zillow last checked: 8 hours ago
Listing updated: April 30, 2024 at 05:05pm
Listed by:
Jeffrey Kobernus DRE #02053287 510-846-4469,
eXp Realty of California, Inc.,
Marc Palos DRE #01724079 916-284-1365,
eXp Realty of California, Inc.
Bought with:
Justin Cecil, DRE #02063409
eXp Realty of California Inc.
Source: MetroList Services of CA,MLS#: 223096393Originating MLS: MetroList Services, Inc.
Facts & features
Interior
Bedrooms & bathrooms
- Bedrooms: 5
- Bathrooms: 3
- Full bathrooms: 3
Primary bedroom
- Features: Balcony, Closet, Outside Access
Primary bathroom
- Features: Shower Stall(s), Tile, Marble, Window
Dining room
- Features: Bar, Dining/Living Combo, Formal Area
Kitchen
- Features: Pantry Closet, Granite Counters, Kitchen Island
Heating
- Central, Zoned
Cooling
- Ceiling Fan(s), Central Air, Whole House Fan
Appliances
- Included: Built-In Electric Oven, Gas Cooktop, Range Hood, Dishwasher, Disposal, Wine Refrigerator, Dryer, Washer
- Laundry: Laundry Room, Cabinets, Sink, Inside Room
Features
- Flooring: Carpet, Tile, Wood
- Number of fireplaces: 1
- Fireplace features: Family Room, Gas
Interior area
- Total interior livable area: 2,810 sqft
Property
Parking
- Parking features: No Garage, Electric Vehicle Charging Station(s)
Features
- Stories: 2
Lot
- Size: 10 Acres
- Features: Auto Sprinkler F&R
Details
- Additional structures: Barn(s)
- Parcel number: 104220005000
- Zoning description: RE-10
- Special conditions: Standard
Construction
Type & style
- Home type: SingleFamily
- Architectural style: Contemporary
- Property subtype: Single Family Residence
Materials
- Stone, Frame, Lap Siding
- Foundation: Slab
- Roof: Composition
Condition
- Year built: 1989
Utilities & green energy
- Sewer: Septic System
- Water: Well
- Utilities for property: Cable Available, Propane Tank Owned, Internet Available
Community & neighborhood
Location
- Region: Pilot Hill
HOA & financial
HOA
- Has HOA: Yes
- HOA fee: $380 annually
- Amenities included: None
Price history
| Date | Event | Price |
|---|---|---|
| 4/30/2024 | Sold | $817,000+2.3%$291/sqft |
Source: MetroList Services of CA #223096393 Report a problem | ||
| 3/15/2024 | Pending sale | $799,000$284/sqft |
Source: MetroList Services of CA #223096393 Report a problem | ||
| 3/5/2024 | Price change | $799,000-3.1%$284/sqft |
Source: MetroList Services of CA #223096393 Report a problem | ||
| 2/13/2024 | Price change | $824,900-2.8%$294/sqft |
Source: MetroList Services of CA #223096393 Report a problem | ||
| 1/19/2024 | Listed for sale | $849,000$302/sqft |
Source: MetroList Services of CA #223096393 Report a problem | ||
Public tax history
| Year | Property taxes | Tax assessment |
|---|---|---|
| 2025 | $9,055 +9.1% | $833,340 +5% |
| 2024 | $8,299 +1.7% | $793,782 +2% |
| 2023 | $8,164 +1.5% | $778,219 +2% |
Find assessor info on the county website
Neighborhood: 95664
Nearby schools
GreatSchools rating
- 8/10Northside Elementary SchoolGrades: K-6Distance: 5.7 mi
- 5/10Golden Sierra Junior Senior High SchoolGrades: 7-12Distance: 10.3 mi

Get pre-qualified for a loan
At Zillow Home Loans, we can pre-qualify you in as little as 5 minutes with no impact to your credit score.An equal housing lender. NMLS #10287.
Sell for more on Zillow
Get a free Zillow Showcase℠ listing and you could sell for .
$819,800
2% more+ $16,396
With Zillow Showcase(estimated)
$836,196