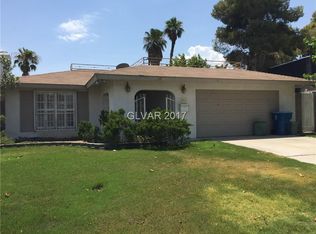Closed
$504,000
2914 Congress Ave, Las Vegas, NV 89121
5beds
2,090sqft
Single Family Residence
Built in 1966
8,276.4 Square Feet Lot
$490,500 Zestimate®
$241/sqft
$2,768 Estimated rent
Home value
$490,500
$446,000 - $540,000
$2,768/mo
Zestimate® history
Loading...
Owner options
Explore your selling options
What's special
Welcome to this stunning fully upgraded 5-bedroom, 3-bathroom property that seamlessly blends modern upgrades with vintage charm. The kitchen features quartz countertops, stainless steel appliances, and elegant white & black shaker cabinets with soft-closing technology. The home is freshly painted, highlighted by 5-inch baseboards, and has durable luxury vinyl plank (LVP) flooring throughout. Enjoy beautifully remodeled bathrooms with custom tile showers. This unique property includes a spacious 5/3 floorplan, a refreshing pool and spa, and a cozy wood-burning fireplace. Additional features include a downstairs bedroom, RV parking, a double carport with a stylish wood gate, and newer windows for ample natural light. The oversized kitchen cabinets and a rare courtyard design add to its appeal. Set on a secluded lot with a great flow, this home offers the vintage floorplan you can't find these days—all while being priced under comps. A rare opportunity—don’t miss out!
Zillow last checked: 8 hours ago
Listing updated: January 17, 2025 at 04:03pm
Listed by:
Kevin Goujon B.1002670 725-200-3992,
Infinity Brokerage
Bought with:
Giselle A. Capdevila, B.1003044
Capdevila Realty LLC
Source: LVR,MLS#: 2639310 Originating MLS: Greater Las Vegas Association of Realtors Inc
Originating MLS: Greater Las Vegas Association of Realtors Inc
Facts & features
Interior
Bedrooms & bathrooms
- Bedrooms: 5
- Bathrooms: 3
- Full bathrooms: 1
- 3/4 bathrooms: 2
Primary bedroom
- Description: Bedroom With Bath Downstairs,Ceiling Fan,Walk-In Closet(s)
- Dimensions: 11x14
Bedroom 2
- Description: Upstairs,Walk-In Closet(s)
- Dimensions: 10x11
Bedroom 3
- Description: Upstairs,Walk-In Closet(s)
- Dimensions: 10x11
Bedroom 4
- Description: Upstairs,Walk-In Closet(s)
- Dimensions: 10x10
Bedroom 5
- Description: Upstairs,Walk-In Closet(s)
- Dimensions: 10x11
Kitchen
- Description: Luxury Vinyl Plank,Quartz Countertops
Heating
- Central, Gas
Cooling
- Central Air, Electric
Appliances
- Included: Dishwasher, Disposal, Gas Range, Microwave
- Laundry: Electric Dryer Hookup, Gas Dryer Hookup, In Garage, Main Level
Features
- Ceiling Fan(s)
- Flooring: Carpet, Luxury Vinyl, Luxury VinylPlank
- Number of fireplaces: 1
- Fireplace features: Family Room, Wood Burning
Interior area
- Total structure area: 2,090
- Total interior livable area: 2,090 sqft
Property
Parking
- Total spaces: 2
- Parking features: Attached, Garage, Guest, Inside Entrance, Open, Private, RV Potential, RV Access/Parking
- Attached garage spaces: 2
- Has uncovered spaces: Yes
Features
- Stories: 2
- Exterior features: None, Sprinkler/Irrigation
- Has private pool: Yes
- Pool features: In Ground, Private
- Fencing: Block,Back Yard
- Has view: Yes
- View description: Mountain(s)
Lot
- Size: 8,276 sqft
- Features: Drip Irrigation/Bubblers, < 1/4 Acre
Details
- Parcel number: 16212214020
- Zoning description: Single Family
- Horse amenities: None
Construction
Type & style
- Home type: SingleFamily
- Architectural style: Two Story
- Property subtype: Single Family Residence
Materials
- Roof: Composition,Shingle
Condition
- Excellent,Resale
- Year built: 1966
Utilities & green energy
- Electric: Photovoltaics Seller Owned
- Sewer: Public Sewer
- Water: Public
- Utilities for property: Underground Utilities
Green energy
- Energy efficient items: Solar Panel(s)
Community & neighborhood
Location
- Region: Las Vegas
- Subdivision: Capitol Park Tr 3
Other
Other facts
- Listing agreement: Exclusive Right To Sell
- Listing terms: Cash,Conventional,FHA,VA Loan
Price history
| Date | Event | Price |
|---|---|---|
| 1/17/2025 | Sold | $504,000+0.8%$241/sqft |
Source: | ||
| 12/17/2024 | Pending sale | $499,995$239/sqft |
Source: | ||
| 12/11/2024 | Listed for sale | $499,995+42.6%$239/sqft |
Source: | ||
| 8/26/2024 | Sold | $350,750+0.2%$168/sqft |
Source: | ||
| 8/2/2024 | Contingent | $349,900$167/sqft |
Source: | ||
Public tax history
| Year | Property taxes | Tax assessment |
|---|---|---|
| 2025 | $1,595 +8% | $62,120 -7.5% |
| 2024 | $1,477 +8% | $67,145 +17% |
| 2023 | $1,368 +8% | $57,407 +13.7% |
Find assessor info on the county website
Neighborhood: Winchester
Nearby schools
GreatSchools rating
- 5/10Will Beckley Elementary SchoolGrades: PK-5Distance: 0.8 mi
- 5/10K O Knudson Junior High SchoolGrades: 6-8Distance: 0.6 mi
- 1/10Valley High SchoolGrades: 9-12Distance: 0.5 mi
Schools provided by the listing agent
- Elementary: Beckley, Will,Beckley, Will
- Middle: Knudson K. O.
- High: Valley
Source: LVR. This data may not be complete. We recommend contacting the local school district to confirm school assignments for this home.

Get pre-qualified for a loan
At Zillow Home Loans, we can pre-qualify you in as little as 5 minutes with no impact to your credit score.An equal housing lender. NMLS #10287.
Sell for more on Zillow
Get a free Zillow Showcase℠ listing and you could sell for .
$490,500
2% more+ $9,810
With Zillow Showcase(estimated)
$500,310