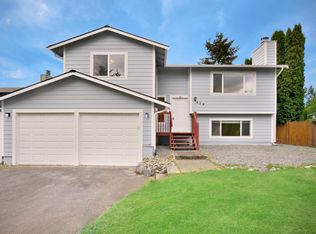Fully remodeled interior, hardwood floor. Bedroom floor wall to wall carpet new appliance. Set on a large, beautifully landscaped lot with long driveway & extra parking to the side. Beautiful hardwood floor, large living room w/skylight & fantastic wood-burning fireplace. New floors, counters & dishwasher. Total new bath! New roof, windows, garage door. Den/office off kitchen. Large fenced yard w/great deck, shed, playhouse & play structure. Convenient to shops & freeways.
This property is off market, which means it's not currently listed for sale or rent on Zillow. This may be different from what's available on other websites or public sources.
