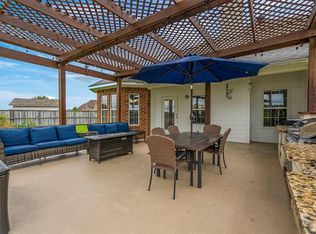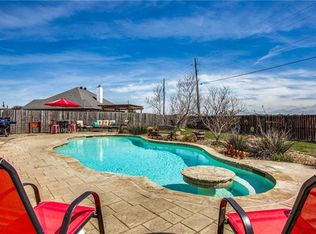Sold on 07/10/25
Price Unknown
709 Billups Cir, Van Alstyne, TX 75495
3beds
1,614sqft
Single Family Residence
Built in 2001
0.3 Acres Lot
$308,600 Zestimate®
$--/sqft
$2,102 Estimated rent
Home value
$308,600
$272,000 - $352,000
$2,102/mo
Zestimate® history
Loading...
Owner options
Explore your selling options
What's special
Charming Corner Lot Home in Sought after Van Alstyne ISD.
Located on a cul de sac and within walking distance to two schools, this well maintained single family home offers the perfect blend of comfort, convenience, and space. Featuring three spacious bedrooms and two full bathrooms, this home boasts a large living room ideal for relaxing or entertaining.
Set on an expansive lot just under one third of an acre, the property includes a fully fenced backyard with a wood privacy fence, perfect for pets, play or outdoor gatherings. Another great feature is the detached workshop with concrete floor and electricity, offering endless possibilities for hobbies or storage.
Great location, Great schools and Great home!
Zillow last checked: 8 hours ago
Listing updated: July 14, 2025 at 12:06pm
Listed by:
Paula Benton 0314240 903-482-1111,
Coldwell Banker Res Benton 903-482-1111
Bought with:
Chris Burge
PARAGON, REALTORS
Source: NTREIS,MLS#: 20939758
Facts & features
Interior
Bedrooms & bathrooms
- Bedrooms: 3
- Bathrooms: 2
- Full bathrooms: 2
Primary bedroom
- Features: Ceiling Fan(s), Dual Sinks, En Suite Bathroom, Separate Shower, Walk-In Closet(s)
- Level: First
- Dimensions: 16 x 11
Bedroom
- Features: Ceiling Fan(s)
- Level: First
- Dimensions: 10 x 12
Bedroom
- Features: Ceiling Fan(s)
- Level: First
- Dimensions: 11 x 9
Breakfast room nook
- Level: First
- Dimensions: 11 x 11
Kitchen
- Features: Breakfast Bar, Built-in Features, Dual Sinks, Pantry, Stone Counters
- Level: First
- Dimensions: 10 x 10
Laundry
- Features: Built-in Features
- Level: First
- Dimensions: 6 x 6
Living room
- Features: Ceiling Fan(s), Fireplace
- Level: First
- Dimensions: 23 x 17
Workshop
- Level: First
- Dimensions: 16 x 11
Heating
- Central, Electric
Cooling
- Central Air, Ceiling Fan(s), Electric
Appliances
- Included: Dishwasher, Electric Oven, Electric Range, Microwave
- Laundry: Laundry in Utility Room
Features
- Decorative/Designer Lighting Fixtures, Double Vanity, Granite Counters, High Speed Internet, Pantry, Cable TV, Vaulted Ceiling(s), Walk-In Closet(s)
- Flooring: Carpet, Ceramic Tile
- Windows: Window Coverings
- Has basement: No
- Number of fireplaces: 1
- Fireplace features: Masonry, Wood Burning
Interior area
- Total interior livable area: 1,614 sqft
Property
Parking
- Total spaces: 2
- Parking features: Concrete, Door-Single, Garage, Garage Door Opener, Kitchen Level, Lighted, Garage Faces Side
- Attached garage spaces: 2
Features
- Levels: One
- Stories: 1
- Patio & porch: Covered
- Exterior features: Fire Pit, Private Yard
- Pool features: None
- Fencing: Back Yard,Fenced,Privacy,Wood
Lot
- Size: 0.30 Acres
- Features: Back Yard, Corner Lot, Cul-De-Sac, Lawn, Landscaped, Level, Subdivision, Few Trees
Details
- Additional structures: Workshop
- Parcel number: 135952
Construction
Type & style
- Home type: SingleFamily
- Architectural style: Traditional,Detached
- Property subtype: Single Family Residence
Materials
- Brick
- Foundation: Slab
- Roof: Composition
Condition
- Year built: 2001
Utilities & green energy
- Sewer: Public Sewer
- Water: Public
- Utilities for property: Electricity Connected, Sewer Available, Water Available, Cable Available
Green energy
- Energy efficient items: Insulation
Community & neighborhood
Security
- Security features: Smoke Detector(s)
Community
- Community features: Curbs
Location
- Region: Van Alstyne
- Subdivision: Greywood Heights Sec 2
Other
Other facts
- Listing terms: Cash,Conventional,FHA,VA Loan
- Road surface type: Asphalt
Price history
| Date | Event | Price |
|---|---|---|
| 7/10/2025 | Sold | -- |
Source: NTREIS #20939758 Report a problem | ||
| 6/16/2025 | Contingent | $320,000$198/sqft |
Source: NTREIS #20939758 Report a problem | ||
| 5/17/2025 | Listed for sale | $320,000$198/sqft |
Source: NTREIS #20939758 Report a problem | ||
Public tax history
| Year | Property taxes | Tax assessment |
|---|---|---|
| 2025 | -- | $324,998 +12.8% |
| 2024 | $4,994 +13.1% | $288,187 +10% |
| 2023 | $4,415 -12.1% | $261,988 +10% |
Find assessor info on the county website
Neighborhood: 75495
Nearby schools
GreatSchools rating
- 8/10John and Nelda Partin Elementary SchoolGrades: PK-5Distance: 2 mi
- 8/10Van Alstyne J High SchoolGrades: 6-8Distance: 0.2 mi
- 7/10Van Alstyne High SchoolGrades: 9-12Distance: 0.5 mi
Schools provided by the listing agent
- Elementary: Bob and Lola Sanford
- High: Van Alstyne
- District: Van Alstyne ISD
Source: NTREIS. This data may not be complete. We recommend contacting the local school district to confirm school assignments for this home.
Get a cash offer in 3 minutes
Find out how much your home could sell for in as little as 3 minutes with a no-obligation cash offer.
Estimated market value
$308,600
Get a cash offer in 3 minutes
Find out how much your home could sell for in as little as 3 minutes with a no-obligation cash offer.
Estimated market value
$308,600

