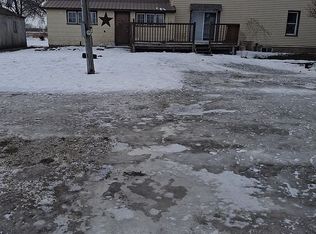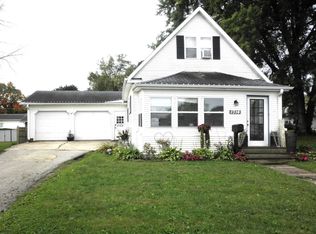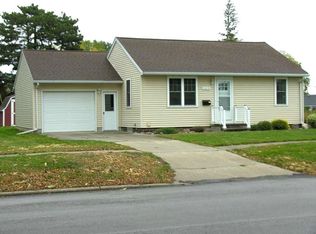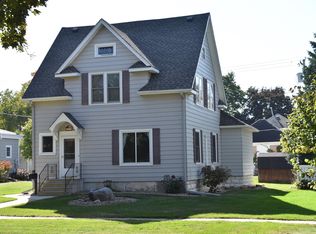Don't miss this 1 1/2 story home ideally located near the Osage City Park, CRC & the Osage Middle/ High School! Step inside and enjoy the spacious open-concept layout featuring a large living room, dining room, and a welcoming foyer. The dining room includes a beautiful built-in for added character. With 3 bedrooms, 1 full bathroom and additional shower and toilet in the basement there's plenty of room to accommodate your needs. The home also features a functional kitchen, an updated boiler and many replacement windows throughout. Both the front and back porch are enclosed - offering extra living space or great seasonal use. Outside you'll find steel siding, fenced backyard, yard shed and a two stall garage with two year old shingles. Don't delay on scheduling your showing today!
For sale
$150,000
709 Chestnut St, Osage, IA 50461
3beds
1,371sqft
Est.:
Single Family Residence
Built in 1900
8,712 Square Feet Lot
$140,900 Zestimate®
$109/sqft
$-- HOA
What's special
Two stall garageOpen-concept layoutReplacement windowsBeautiful built-inUpdated boilerFenced backyardTwo year old shingles
- 163 days |
- 111 |
- 3 |
Zillow last checked: 8 hours ago
Listing updated: August 12, 2025 at 04:01am
Listed by:
Robert D Muller 641-832-8570,
Main Realty
Source: Northeast Iowa Regional BOR,MLS#: 20253820
Tour with a local agent
Facts & features
Interior
Bedrooms & bathrooms
- Bedrooms: 3
- Bathrooms: 1
- Full bathrooms: 1
Rooms
- Room types: Master Bedroom
Primary bedroom
- Level: Second
- Area: 190 Square Feet
- Dimensions: 12'8x15
Other
- Level: Upper
Other
- Level: Main
Other
- Level: Lower
Dining room
- Level: Main
- Area: 159.83 Square Feet
- Dimensions: 11'5x14
Kitchen
- Level: Main
- Area: 157.25 Square Feet
- Dimensions: 9'3x17
Living room
- Level: Main
- Area: 232.5 Square Feet
- Dimensions: 15x15'6
Heating
- Steam
Cooling
- Window Unit(s)
Appliances
- Included: Dryer, Disposal, Free-Standing Range, Washer, Electric Water Heater, Water Softener
- Laundry: Lower Level
Features
- Ceiling Fan(s)
- Flooring: Hardwood
- Basement: Floor Drain,Unfinished
- Has fireplace: No
- Fireplace features: None
Interior area
- Total interior livable area: 1,371 sqft
- Finished area below ground: 0
Property
Parking
- Total spaces: 2
- Parking features: 2 Stall, Detached Garage, Garage Door Opener
- Carport spaces: 2
Features
- Patio & porch: Enclosed
Lot
- Size: 8,712 Square Feet
- Dimensions: 66x132
Details
- Additional structures: Storage
- Parcel number: 10251100007
- Zoning: R-2
- Special conditions: Standard
Construction
Type & style
- Home type: SingleFamily
- Property subtype: Single Family Residence
Materials
- Steel Siding
- Roof: Shingle,Asphalt
Condition
- Year built: 1900
Utilities & green energy
- Sewer: Public Sewer
- Water: Public
Community & HOA
Community
- Features: Sidewalks
Location
- Region: Osage
Financial & listing details
- Price per square foot: $109/sqft
- Tax assessed value: $82,960
- Annual tax amount: $1,238
- Date on market: 8/7/2025
- Cumulative days on market: 165 days
- Road surface type: Gravel
Estimated market value
$140,900
$134,000 - $148,000
$1,213/mo
Price history
Price history
| Date | Event | Price |
|---|---|---|
| 8/7/2025 | Listed for sale | $150,000+140%$109/sqft |
Source: | ||
| 9/23/2016 | Sold | $62,500$46/sqft |
Source: Public Record Report a problem | ||
Public tax history
Public tax history
| Year | Property taxes | Tax assessment |
|---|---|---|
| 2024 | $1,238 +9% | $79,150 |
| 2023 | $1,136 +3.3% | $79,150 +31.6% |
| 2022 | $1,100 -1.6% | $60,160 |
Find assessor info on the county website
BuyAbility℠ payment
Est. payment
$780/mo
Principal & interest
$582
Property taxes
$145
Home insurance
$53
Climate risks
Neighborhood: 50461
Nearby schools
GreatSchools rating
- 6/10Osage Middle SchoolGrades: 5-8Distance: 0.2 mi
- 8/10Osage High SchoolGrades: 9-12Distance: 0.2 mi
- 7/10Lincoln Elementary SchoolGrades: PK-4Distance: 0.4 mi
Schools provided by the listing agent
- Elementary: Osage
- Middle: Osage
- High: Osage
Source: Northeast Iowa Regional BOR. This data may not be complete. We recommend contacting the local school district to confirm school assignments for this home.
- Loading
- Loading




