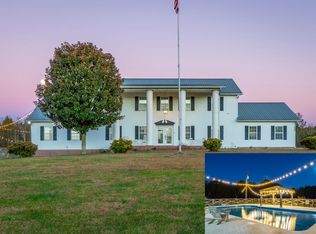Sold for $305,000
$305,000
709 Cook Rd, La Fayette, GA 30728
2beds
1,385sqft
Single Family Residence
Built in 1988
2 Acres Lot
$309,200 Zestimate®
$220/sqft
$1,337 Estimated rent
Home value
$309,200
Estimated sales range
Not available
$1,337/mo
Zestimate® history
Loading...
Owner options
Explore your selling options
What's special
Escape to your very own charming log cabin on 2 secluded acres in Lafayette. Venture indoors to find 2 living areas that ooze coziness, with a stone gas fireplace, exposed wood beams, and gleaming hardwood floors. The main level also features a large primary bedroom and luxurious bathroom. Upstairs, a loft area provides the perfect retreat as a second bedroom or versatile space. Outside, indulge in the covered outdoor kitchen that includes a wood-burning fireplace and ample seating—a perfect setting for gatherings year-round. A large workshop building and a potting shed cater to hobbies and storage needs, while a brand-new hot tub beckons relaxation under the stars. This property is being sold fully furnished, offering a seamless transition into your new haven of rustic elegance and modern updates. Make this cabin your own and enjoy dreamy country living.
Zillow last checked: 8 hours ago
Listing updated: September 26, 2024 at 08:01pm
Listed by:
Nathan Torgerson 423-902-9445,
Keller Williams Realty
Bought with:
Donna Southerland, 350527
Keller Williams
Source: Greater Chattanooga Realtors,MLS#: 1398011
Facts & features
Interior
Bedrooms & bathrooms
- Bedrooms: 2
- Bathrooms: 1
- Full bathrooms: 1
Primary bedroom
- Level: First
Bedroom
- Level: Second
Bathroom
- Description: Full Bathroom
- Level: First
Dining room
- Level: First
Family room
- Level: First
Laundry
- Level: First
Living room
- Level: First
Heating
- Central, Natural Gas, Propane
Cooling
- Central Air, Electric, Multi Units
Appliances
- Included: Dishwasher, Free-Standing Gas Range, Gas Water Heater, Refrigerator, Tankless Water Heater
- Laundry: Laundry Closet, Electric Dryer Hookup, Gas Dryer Hookup, Washer Hookup
Features
- Cathedral Ceiling(s), Eat-in Kitchen, Granite Counters, High Ceilings, Open Floorplan, Pantry, Primary Downstairs, Separate Shower
- Flooring: Hardwood
- Windows: Vinyl Frames
- Basement: Crawl Space
- Number of fireplaces: 2
- Fireplace features: Gas Log, Living Room, Outside, Wood Burning
Interior area
- Total structure area: 1,385
- Total interior livable area: 1,385 sqft
- Finished area above ground: 1,385
- Finished area below ground: 0
Property
Parking
- Parking features: Off Street, Kitchen Level
- Has garage: Yes
- Has carport: Yes
Features
- Levels: Two
- Patio & porch: Covered, Deck, Patio, Porch, Porch - Covered
- Exterior features: Outdoor Kitchen
Lot
- Size: 2 Acres
- Dimensions: 303 x 265
- Features: Level, Rural
Details
- Additional structures: Outbuilding
- Parcel number: 0514 006
Construction
Type & style
- Home type: SingleFamily
- Property subtype: Single Family Residence
Materials
- Log
- Foundation: Block
- Roof: Metal
Condition
- New construction: No
- Year built: 1988
Utilities & green energy
- Sewer: Septic Tank
- Water: Public
- Utilities for property: Cable Available, Electricity Available, Phone Available, Underground Utilities
Community & neighborhood
Security
- Security features: Smoke Detector(s)
Location
- Region: La Fayette
- Subdivision: None
Other
Other facts
- Listing terms: Cash,Conventional,Owner May Carry,USDA Loan,VA Loan
Price history
| Date | Event | Price |
|---|---|---|
| 9/26/2024 | Sold | $305,000+1.7%$220/sqft |
Source: Greater Chattanooga Realtors #1398011 Report a problem | ||
| 8/26/2024 | Contingent | $299,900$217/sqft |
Source: Greater Chattanooga Realtors #1398011 Report a problem | ||
| 8/26/2024 | Pending sale | $299,900$217/sqft |
Source: | ||
| 8/23/2024 | Listed for sale | $299,900+6.7%$217/sqft |
Source: Greater Chattanooga Realtors #1398011 Report a problem | ||
| 2/24/2023 | Sold | $281,000+2.2%$203/sqft |
Source: Public Record Report a problem | ||
Public tax history
| Year | Property taxes | Tax assessment |
|---|---|---|
| 2025 | $1,826 -4.9% | $99,196 +15.9% |
| 2024 | $1,921 +552.2% | $85,564 +23.8% |
| 2023 | $295 +142.6% | $69,093 +24.8% |
Find assessor info on the county website
Neighborhood: 30728
Nearby schools
GreatSchools rating
- 7/10Naomi Elementary SchoolGrades: PK-5Distance: 1.5 mi
- 5/10Lafayette Middle SchoolGrades: 6-8Distance: 3.1 mi
- 7/10Lafayette High SchoolGrades: 9-12Distance: 2.3 mi
Schools provided by the listing agent
- Elementary: Naomi Elementary
- Middle: LaFayette Middle
- High: LaFayette High
Source: Greater Chattanooga Realtors. This data may not be complete. We recommend contacting the local school district to confirm school assignments for this home.
Get a cash offer in 3 minutes
Find out how much your home could sell for in as little as 3 minutes with a no-obligation cash offer.
Estimated market value$309,200
Get a cash offer in 3 minutes
Find out how much your home could sell for in as little as 3 minutes with a no-obligation cash offer.
Estimated market value
$309,200
