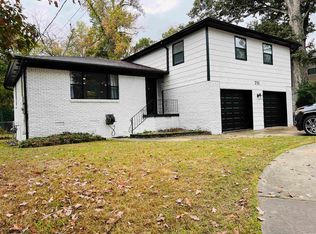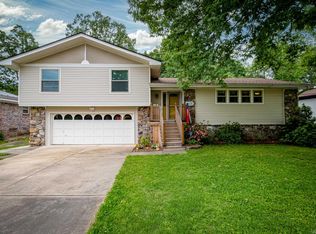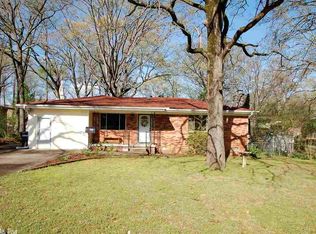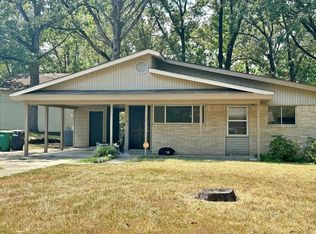This house was built in the late 1960's, it is a split level home, very large backyard, the "finished basement" is actually what used to be the garage that you entered into from the rear of the house. This area has been remolded and is a multi-purpose area / game room or bar. The laundry room is off of this space. There are two bonus rooms on this level. It was a den, that was divided. In 2019, 1,000 sq. ft. addition was completed. There is an attachment room that has 9 ft. floor-to-ceiling built-in bookcases and ceramic tile floors. The addition has a gas fire place, open area dining/kitchen/living room. Gas range and dishwasher. The addition has its own bedroom, bathroom with shower stall and walk-in closet. This area has concrete floors throughout. There is a porch on the east side of the structure and a small deck off of the back. UPDATES TO THE ORIGINAL STRUCTURE COMING SOON!
This property is off market, which means it's not currently listed for sale or rent on Zillow. This may be different from what's available on other websites or public sources.




