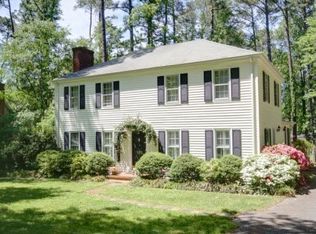This updated 4 Bedroom Ranch in the heart of North Hills is a must see. Kitchen opens into Family Rm Great for Entertaining includes Gas Cook top, Granite Counter Tops, Eat in Kitchen & Butlers pantry. Hardwood flooring in most Rooms. Master Suite added in 2007 which includes a Walk In closet, large open Bath with Dual Vanities. Nice size secondary bedrooms. Bright Sun room! 4th Bedroom would also be a great office. Deck overlooking Fenced backyard with Storage building. Walk to North Hills Park and Mall.
This property is off market, which means it's not currently listed for sale or rent on Zillow. This may be different from what's available on other websites or public sources.
