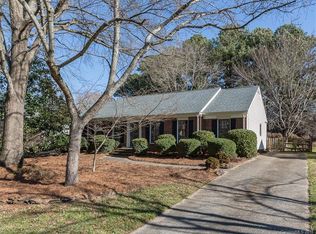Closed
$443,700
709 Falls Church Rd, Charlotte, NC 28270
3beds
1,479sqft
Single Family Residence
Built in 1978
0.3 Acres Lot
$441,000 Zestimate®
$300/sqft
$2,039 Estimated rent
Home value
$441,000
$410,000 - $472,000
$2,039/mo
Zestimate® history
Loading...
Owner options
Explore your selling options
What's special
Sardis Woods. This is the one you have been waiting for. One story, no second level stairs. A total renovation with the exception of HVAC, plumbing, hot water heater and electric. HVAC has been inspected by Collins AC. New roof, windows with the exception of great room plate glass, interior doors with the exception of french doors to spacious screen porch. New Interior and Exterior paint, popcorn removed from ceiling, new LVP plank flooring throughout, new recessed lighting and fans, new baths, new kitchen with quartz, open shelving and tile back splash and kitchen has a flex area that could be used as a desk if not a beverage center. Updated gas fireplace. Great fenced backyard with 8 x 9 outbuilding that has electric, new roof and LVP. Could be great office. Storage shed for the tools and mower. Additional storage on the side of home and did I mention the floored attic with hall drop stairs. Just a short walk to Mcalpine Creek Greenway. If you have any questions give me a call.
Zillow last checked: 8 hours ago
Listing updated: September 17, 2025 at 07:21am
Listing Provided by:
David Ashley dassist2sell@earthlink.net,
David Ashley Realty
Bought with:
Ryan Pagano
Mission Realty
Source: Canopy MLS as distributed by MLS GRID,MLS#: 4275080
Facts & features
Interior
Bedrooms & bathrooms
- Bedrooms: 3
- Bathrooms: 2
- Full bathrooms: 2
- Main level bedrooms: 3
Primary bedroom
- Features: Ceiling Fan(s), Walk-In Closet(s)
- Level: Main
Bedroom s
- Features: Ceiling Fan(s)
- Level: Main
Bedroom s
- Features: Ceiling Fan(s)
- Level: Main
Breakfast
- Level: Main
Dining area
- Level: Main
Great room
- Level: Main
Kitchen
- Level: Main
Heating
- Central, Electric
Cooling
- Ceiling Fan(s), Central Air, Electric
Appliances
- Included: Dishwasher, Disposal, Electric Range, Gas Water Heater, Ice Maker, Microwave, Refrigerator with Ice Maker
- Laundry: In Hall
Features
- Flooring: Vinyl
- Has basement: No
- Attic: Pull Down Stairs
- Fireplace features: Great Room
Interior area
- Total structure area: 1,479
- Total interior livable area: 1,479 sqft
- Finished area above ground: 1,479
- Finished area below ground: 0
Property
Parking
- Total spaces: 2
- Parking features: Driveway
- Uncovered spaces: 2
Features
- Levels: One
- Stories: 1
- Patio & porch: Screened
- Exterior features: Storage, Other - See Remarks
- Fencing: Back Yard
Lot
- Size: 0.29 Acres
- Dimensions: 110 x 174.4 x 35 x 175
- Features: Level, Wooded
Details
- Additional structures: Outbuilding
- Parcel number: 21313381
- Zoning: N1-A
- Special conditions: Standard
Construction
Type & style
- Home type: SingleFamily
- Architectural style: Ranch
- Property subtype: Single Family Residence
Materials
- Wood
- Foundation: None
- Roof: Shingle
Condition
- New construction: No
- Year built: 1978
Utilities & green energy
- Sewer: County Sewer
- Water: County Water
Community & neighborhood
Security
- Security features: Carbon Monoxide Detector(s), Security System, Smoke Detector(s)
Location
- Region: Charlotte
- Subdivision: Sardis Woods
Other
Other facts
- Road surface type: Concrete, Paved
Price history
| Date | Event | Price |
|---|---|---|
| 9/12/2025 | Sold | $443,700-0.9%$300/sqft |
Source: | ||
| 7/18/2025 | Price change | $447,900-0.4%$303/sqft |
Source: | ||
| 6/29/2025 | Listed for sale | $449,700+33.4%$304/sqft |
Source: | ||
| 3/13/2025 | Sold | $337,000-3.7%$228/sqft |
Source: | ||
| 2/24/2025 | Listed for sale | $350,000+161.2%$237/sqft |
Source: | ||
Public tax history
| Year | Property taxes | Tax assessment |
|---|---|---|
| 2025 | -- | $347,600 |
| 2024 | -- | $347,600 |
| 2023 | -- | $347,600 +65.8% |
Find assessor info on the county website
Neighborhood: Sardis Woods
Nearby schools
GreatSchools rating
- 3/10Greenway Park ElementaryGrades: PK-5Distance: 1.2 mi
- 7/10McClintock Middle SchoolGrades: 6-8Distance: 2.9 mi
- 5/10East Mecklenburg HighGrades: 9-12Distance: 2.5 mi
Get a cash offer in 3 minutes
Find out how much your home could sell for in as little as 3 minutes with a no-obligation cash offer.
Estimated market value
$441,000
