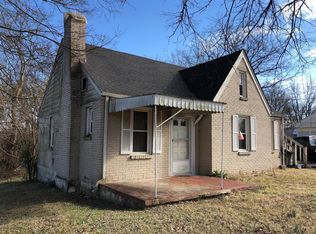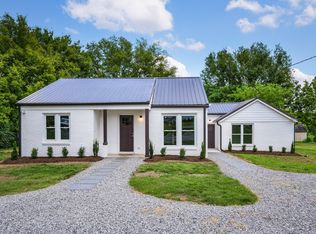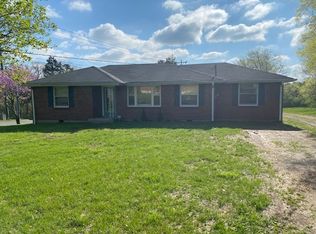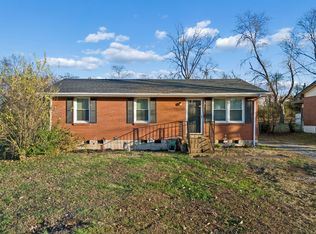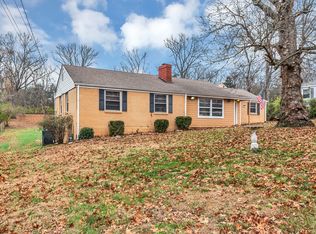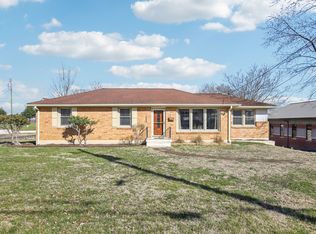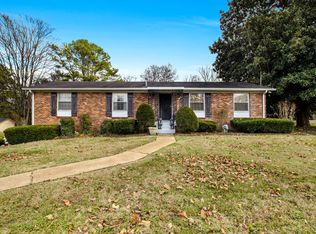Motivated Seller! This property sits on a 0.96-acre lot, this 1,990-square-foot home features 3 bedrooms and 2 baths, an eat-in kitchen with generous cabinet storage, and a primary suite with a walk-in closet. A wall in the living area can be removed to open the space. The kitchen, laundry room, and den are connected by a short set of steps that were installed by the previous owners a few years ago. An attached addition (was used as a hair salon with no access to the main home), offering exciting potential for a home-based business or conversion to a guest suite. This property presents numerous possibilities for customization and comfortable living in a peaceful setting. Lastly, the home does need updates and the most ideal would be a Conventional or Cash. Selling as-is ***Walkthrough video available, click on link below***
Under contract - not showing
Price cut: $39.9K (10/6)
$350,000
709 Florence Cir, Madison, TN 37115
3beds
1,990sqft
Est.:
Single Family Residence, Residential
Built in 1950
0.96 Acres Lot
$-- Zestimate®
$176/sqft
$-- HOA
What's special
Eat-in kitchenGenerous cabinet storage
- 223 days |
- 1,141 |
- 77 |
Zillow last checked: 8 hours ago
Listing updated: December 09, 2025 at 08:31pm
Listing Provided by:
Marilia L. Garcia 615-612-8301,
Clausen Group REALTORS 615-452-8700
Source: RealTracs MLS as distributed by MLS GRID,MLS#: 2830719
Facts & features
Interior
Bedrooms & bathrooms
- Bedrooms: 3
- Bathrooms: 2
- Full bathrooms: 2
- Main level bedrooms: 3
Bedroom 1
- Features: Walk-In Closet(s)
- Level: Walk-In Closet(s)
- Area: 210 Square Feet
- Dimensions: 14x15
Bedroom 2
- Area: 110 Square Feet
- Dimensions: 11x10
Bedroom 3
- Area: 110 Square Feet
- Dimensions: 11x10
Den
- Area: 187 Square Feet
- Dimensions: 17x11
Kitchen
- Features: Eat-in Kitchen
- Level: Eat-in Kitchen
- Area: 238 Square Feet
- Dimensions: 17x14
Living room
- Features: Separate
- Level: Separate
- Area: 187 Square Feet
- Dimensions: 17x11
Other
- Features: Utility Room
- Level: Utility Room
- Area: 72 Square Feet
- Dimensions: 8x9
Other
- Features: Office
- Level: Office
- Area: 361 Square Feet
- Dimensions: 19x19
Heating
- Furnace
Cooling
- Central Air
Appliances
- Included: Electric Range, Dishwasher, Microwave, Refrigerator
- Laundry: Electric Dryer Hookup, Washer Hookup
Features
- Flooring: Carpet, Wood, Tile
- Basement: Partial,Crawl Space
Interior area
- Total structure area: 1,990
- Total interior livable area: 1,990 sqft
- Finished area above ground: 1,990
Property
Parking
- Total spaces: 10
- Parking features: Concrete, Driveway
- Uncovered spaces: 10
Features
- Levels: One
- Stories: 1
- Patio & porch: Patio, Covered
- Fencing: Chain Link
Lot
- Size: 0.96 Acres
- Dimensions: 100 x 420
- Features: Level
- Topography: Level
Details
- Parcel number: 05206006300
- Special conditions: Standard
Construction
Type & style
- Home type: SingleFamily
- Architectural style: Ranch
- Property subtype: Single Family Residence, Residential
Materials
- Brick, Vinyl Siding
- Roof: Metal
Condition
- New construction: No
- Year built: 1950
Utilities & green energy
- Sewer: Public Sewer
- Water: Public
- Utilities for property: Water Available
Community & HOA
Community
- Security: Security System, Smoke Detector(s)
- Subdivision: Madison Heights
HOA
- Has HOA: No
Location
- Region: Madison
Financial & listing details
- Price per square foot: $176/sqft
- Tax assessed value: $228,000
- Annual tax amount: $1,666
- Date on market: 5/1/2025
Estimated market value
Not available
Estimated sales range
Not available
Not available
Price history
Price history
| Date | Event | Price |
|---|---|---|
| 12/10/2025 | Pending sale | $350,000$176/sqft |
Source: | ||
| 11/22/2025 | Listed for sale | $350,000$176/sqft |
Source: | ||
| 11/16/2025 | Pending sale | $350,000$176/sqft |
Source: | ||
| 10/6/2025 | Price change | $350,000-10.2%$176/sqft |
Source: | ||
| 9/1/2025 | Price change | $389,900-1.3%$196/sqft |
Source: | ||
Public tax history
Public tax history
| Year | Property taxes | Tax assessment |
|---|---|---|
| 2024 | $1,666 | $57,000 |
| 2023 | $1,666 | $57,000 |
| 2022 | $1,666 -1% | $57,000 |
Find assessor info on the county website
BuyAbility℠ payment
Est. payment
$1,973/mo
Principal & interest
$1684
Property taxes
$166
Home insurance
$123
Climate risks
Neighborhood: Heron Walk
Nearby schools
GreatSchools rating
- 4/10Stratton Elementary SchoolGrades: PK-5Distance: 1.6 mi
- 4/10Madison Middle PrepGrades: 6-8Distance: 1.5 mi
- 4/10Hunters Lane Comp High SchoolGrades: 9-12Distance: 3.8 mi
Schools provided by the listing agent
- Elementary: Stratton Elementary
- Middle: Madison Middle
- High: Hunters Lane Comp High School
Source: RealTracs MLS as distributed by MLS GRID. This data may not be complete. We recommend contacting the local school district to confirm school assignments for this home.
- Loading
