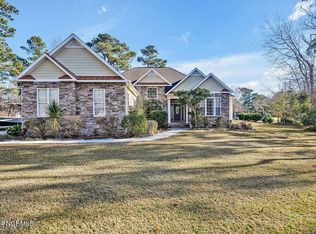Proposed New Construction by MBD Builders on the fourth fairway of of Olde Point Golf Course. This home just over 2700 heated square feet has 4 bedrooms, a formal dining room and two bonus rooms. A larger room for family use and the smaller for an office space. You can expect 3/4 solid hardwood floors throughout the bottom floor living area including the kitchen. An arched balcony above the family room, open kitchen with solid wood cabinets, a pantry, gas cook top stove, and a downstairs master bedroom and a second bedroom for guests that has it's own bathroom. Built-in bookshelves adorn either side of the dining room and there is a hall tree at the garage entry.
This property is off market, which means it's not currently listed for sale or rent on Zillow. This may be different from what's available on other websites or public sources.

