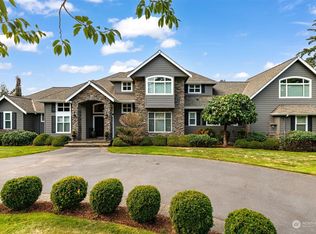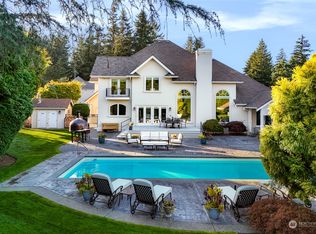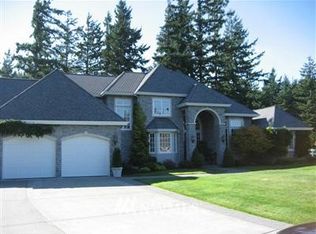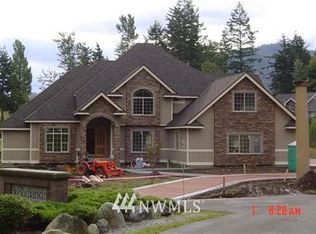Sold
Listed by:
Wayne Kwiatkowski,
Coldwell Banker Bain,
Max Kwiatkowski,
Coldwell Banker Bain
Bought with: Windermere Real Estate Whatcom
$3,000
709 Linden Road, Bellingham, WA 98229
5beds
3,910sqft
Single Family Residence
Built in 2016
0.99 Acres Lot
$2,311,500 Zestimate®
$1/sqft
$5,739 Estimated rent
Home value
$2,311,500
$1.96M - $2.68M
$5,739/mo
Zestimate® history
Loading...
Owner options
Explore your selling options
What's special
Contemporary architecture defines this Bellingham home clad in stone, glass, and steel. At 7-years young, it has been described as one of the most thoughtfully designed homes in the PNW, and with a current replacement cost of $3.2M+. Blue sky and sunlight fill the windows and soaring ceilings in the great room and chef's kitchen, that all radiate out to the 2 primary suite wings, 2 guest bedrooms, and private office, all with their own bath. With precise VG fir millwork, European tile work, wall-2-wall hardwood floors, and a HRV/AC air handling system, all built on a flat, one acre lot, with an oversize car collection size garage, and located in the coveted Edgemoor. This could be the perfect home to write the next chapter in your life!
Zillow last checked: 8 hours ago
Listing updated: January 10, 2024 at 03:54pm
Listed by:
Wayne Kwiatkowski,
Coldwell Banker Bain,
Max Kwiatkowski,
Coldwell Banker Bain
Bought with:
Hannah Tilley, 134366
Windermere Real Estate Whatcom
Source: NWMLS,MLS#: 2155130
Facts & features
Interior
Bedrooms & bathrooms
- Bedrooms: 5
- Bathrooms: 4
- Full bathrooms: 4
- Main level bedrooms: 5
Primary bedroom
- Level: Main
Bedroom
- Level: Main
Bedroom
- Level: Main
Bedroom
- Level: Main
Bedroom
- Level: Main
Bathroom full
- Level: Main
Bathroom full
- Level: Main
Bathroom full
- Level: Main
Bathroom full
- Level: Main
Den office
- Level: Main
Entry hall
- Level: Main
Great room
- Level: Main
Kitchen with eating space
- Level: Main
Utility room
- Level: Main
Heating
- Fireplace(s), Radiant
Cooling
- Central Air, Forced Air
Appliances
- Included: Dishwasher_, Dryer, GarbageDisposal_, Refrigerator_, StoveRange_, Washer, Dishwasher, Garbage Disposal, Refrigerator, StoveRange, Water Heater: Gas on demand, Water Heater Location: Garage
Features
- Bath Off Primary, Walk-In Pantry
- Flooring: Laminate
- Windows: Double Pane/Storm Window
- Basement: None
- Number of fireplaces: 1
- Fireplace features: Gas, Main Level: 1, Fireplace
Interior area
- Total structure area: 3,910
- Total interior livable area: 3,910 sqft
Property
Parking
- Total spaces: 3
- Parking features: Attached Garage, Off Street
- Attached garage spaces: 3
Features
- Levels: One
- Stories: 1
- Entry location: Main
- Patio & porch: Laminate Hardwood, Second Primary Bedroom, Bath Off Primary, Double Pane/Storm Window, Security System, Vaulted Ceiling(s), Walk-In Pantry, Wired for Generator, Fireplace, Water Heater
Lot
- Size: 0.99 Acres
- Dimensions: 197 x 116 x 31 x 162 x 118 x 208 x 30 x 208 x 105 feet
- Features: Paved, Cable TV, Fenced-Partially, Gas Available, High Speed Internet, Patio, Shop
- Topography: Level
- Residential vegetation: Garden Space
Details
- Parcel number: 3702121631120000
- Zoning description: SFR
- Special conditions: Standard
- Other equipment: Wired for Generator
Construction
Type & style
- Home type: SingleFamily
- Architectural style: Modern
- Property subtype: Single Family Residence
Materials
- Metal/Vinyl, Stone, Wood Siding
- Foundation: Poured Concrete
- Roof: Flat
Condition
- Very Good
- Year built: 2016
- Major remodel year: 2016
Utilities & green energy
- Electric: Company: Puget Sound Energy
- Sewer: Sewer Connected, Company: City of Bellingham
- Water: Public, Company: City of Bellingham
- Utilities for property: Comcast, Comcast
Community & neighborhood
Security
- Security features: Security System
Community
- Community features: Athletic Court, CCRs, Park
Location
- Region: Bellingham
- Subdivision: Edgemoor
HOA & financial
HOA
- HOA fee: $330 annually
Other
Other facts
- Listing terms: Cash Out,Conventional
- Cumulative days on market: 639 days
Price history
| Date | Event | Price |
|---|---|---|
| 8/20/2024 | Sold | $3,000-99.9%$1/sqft |
Source: Public Record Report a problem | ||
| 1/9/2024 | Sold | $2,500,000-2%$639/sqft |
Source: | ||
| 12/7/2023 | Pending sale | $2,550,000$652/sqft |
Source: | ||
| 11/23/2023 | Price change | $2,550,000-1.9%$652/sqft |
Source: | ||
| 8/25/2023 | Listed for sale | $2,600,000+1198.2%$665/sqft |
Source: | ||
Public tax history
| Year | Property taxes | Tax assessment |
|---|---|---|
| 2024 | $16,922 +780% | $2,068,437 -3.5% |
| 2023 | $1,923 -87.6% | $2,142,389 +17.5% |
| 2022 | $15,453 +12.6% | $1,823,320 +24% |
Find assessor info on the county website
Neighborhood: Edgemoor
Nearby schools
GreatSchools rating
- 7/10Lowell Elementary SchoolGrades: PK-5Distance: 1.3 mi
- 9/10Fairhaven Middle SchoolGrades: 6-8Distance: 0.6 mi
- 9/10Sehome High SchoolGrades: 9-12Distance: 1.8 mi
Schools provided by the listing agent
- Elementary: Lowell Elem
- Middle: Fairhaven Mid
- High: Sehome High
Source: NWMLS. This data may not be complete. We recommend contacting the local school district to confirm school assignments for this home.



