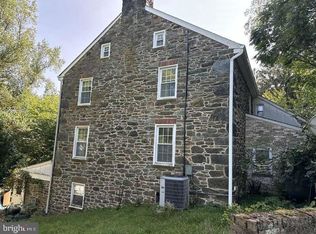Sold for $505,000
$505,000
709 Lucabaugh Mill Rd, Westminster, MD 21157
4beds
3,084sqft
Single Family Residence
Built in 1993
1.12 Acres Lot
$523,600 Zestimate®
$164/sqft
$3,546 Estimated rent
Home value
$523,600
$471,000 - $581,000
$3,546/mo
Zestimate® history
Loading...
Owner options
Explore your selling options
What's special
Step into luxury and comfort in this beautifully landscaped colonial home, where hardwood floors greet you at the stairs leading to your formal living room on the left, complete with brand new carpet and a cozy fireplace. To the right, the family room offers a welcoming space to relax and unwind. The family room seamlessly flows into the formal dining room, ideal for hosting gatherings, and leads to the eat-in kitchen situated at the rear of the house. Featuring hardwood floors, wood cabinets, and an island providing additional prep space and storage, the kitchen is a chef's delight. A convenient half bath is located on the main level off the kitchen for added convenience. Upstairs, discover four spacious bedrooms, including your luxurious primary bedroom with an ensuite bathroom featuring a tub/shower combo. A shared full bathroom serves the remaining bedrooms in the hall. The lower level offers flexibility with extra storage and endless potential to create your own home gym or entertainment space, complete with an additional full bathroom and laundry facilities. Outside, the backyard oasis awaits with a fire-pit and serene views, perfect for summer relaxation and outdoor entertaining. Parking is a breeze with both an attached 2-car garage and a detached 2-car garage, providing ample space for vehicles and storage. Located near Westminster Crossing Shopping for convenient access to shopping and restaurants, this home also offers proximity to parks, reservoirs, and easy access to major highways, combining privacy with the convenience of a thriving community. Recent updates include new carpeting, all new toilets, fresh paint throughout the house, updated flooring in the mudroom and bathrooms, new lights and fixtures, and new door handles and hinges. Don't miss out on the opportunity to make this meticulously maintained and updated colonial home yours. Schedule your showing today and envision the possibilities of living in comfort and style in this desirable location!
Zillow last checked: 8 hours ago
Listing updated: October 16, 2024 at 06:52am
Listed by:
Michael Schiff 410-415-1404,
EXP Realty, LLC,
Listing Team: The Schiff Home Team, Co-Listing Agent: Margaret Mae Flick 610-737-6980,
EXP Realty, LLC
Bought with:
Corey Campbell, RSR000495
EXP Realty, LLC
Chris Carhart, 682116
EXP Realty, LLC
Source: Bright MLS,MLS#: MDCR2021620
Facts & features
Interior
Bedrooms & bathrooms
- Bedrooms: 4
- Bathrooms: 4
- Full bathrooms: 3
- 1/2 bathrooms: 1
- Main level bathrooms: 1
Basement
- Area: 1028
Heating
- Heat Pump, Oil, Electric
Cooling
- Central Air, Ceiling Fan(s), Electric
Appliances
- Included: Dishwasher, Oven/Range - Electric, Refrigerator, Water Heater, Electric Water Heater
- Laundry: Has Laundry, Lower Level
Features
- Chair Railings, Dining Area, Formal/Separate Dining Room, Kitchen Island, Primary Bath(s), Pantry, Recessed Lighting, Breakfast Area, Combination Dining/Living, Combination Kitchen/Dining, Floor Plan - Traditional, Eat-in Kitchen, Bathroom - Stall Shower, Bathroom - Tub Shower
- Flooring: Hardwood, Carpet, Ceramic Tile, Wood
- Basement: Partial,Connecting Stairway,Finished,Full,Interior Entry,Windows
- Number of fireplaces: 1
- Fireplace features: Brick, Screen
Interior area
- Total structure area: 3,084
- Total interior livable area: 3,084 sqft
- Finished area above ground: 2,056
- Finished area below ground: 1,028
Property
Parking
- Total spaces: 9
- Parking features: Storage, Garage Faces Front, Inside Entrance, Garage Faces Side, Asphalt, Attached, Detached, Driveway
- Attached garage spaces: 3
- Uncovered spaces: 6
Accessibility
- Accessibility features: None
Features
- Levels: Two
- Stories: 2
- Patio & porch: Deck
- Pool features: None
Lot
- Size: 1.12 Acres
Details
- Additional structures: Above Grade, Below Grade
- Parcel number: 0707105959
- Zoning: RESIDENTIAL
- Special conditions: Standard
Construction
Type & style
- Home type: SingleFamily
- Architectural style: Colonial
- Property subtype: Single Family Residence
Materials
- Vinyl Siding, Brick
- Foundation: Concrete Perimeter
- Roof: Architectural Shingle
Condition
- New construction: No
- Year built: 1993
Utilities & green energy
- Sewer: Private Sewer
- Water: Well
Community & neighborhood
Location
- Region: Westminster
- Subdivision: Lucabaugh Mill Farms
Other
Other facts
- Listing agreement: Exclusive Right To Sell
- Ownership: Fee Simple
Price history
| Date | Event | Price |
|---|---|---|
| 8/21/2024 | Sold | $505,000+1%$164/sqft |
Source: | ||
| 7/22/2024 | Pending sale | $500,000$162/sqft |
Source: | ||
| 7/19/2024 | Listed for sale | $500,000+33.3%$162/sqft |
Source: | ||
| 7/13/2020 | Sold | $375,000$122/sqft |
Source: Public Record Report a problem | ||
| 6/6/2020 | Pending sale | $375,000$122/sqft |
Source: RE/MAX Advantage Realty #MDCR196634 Report a problem | ||
Public tax history
| Year | Property taxes | Tax assessment |
|---|---|---|
| 2025 | $4,809 +7.7% | $420,267 +6.4% |
| 2024 | $4,465 +6.8% | $395,133 +6.8% |
| 2023 | $4,181 +3.7% | $370,000 |
Find assessor info on the county website
Neighborhood: 21157
Nearby schools
GreatSchools rating
- 7/10William Winchester Elementary SchoolGrades: PK-5Distance: 1.6 mi
- 5/10Westminster East Middle SchoolGrades: 6-8Distance: 1.6 mi
- 8/10Winters Mill High SchoolGrades: 9-12Distance: 1.6 mi
Schools provided by the listing agent
- District: Carroll County Public Schools
Source: Bright MLS. This data may not be complete. We recommend contacting the local school district to confirm school assignments for this home.
Get a cash offer in 3 minutes
Find out how much your home could sell for in as little as 3 minutes with a no-obligation cash offer.
Estimated market value$523,600
Get a cash offer in 3 minutes
Find out how much your home could sell for in as little as 3 minutes with a no-obligation cash offer.
Estimated market value
$523,600
