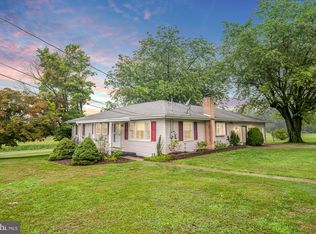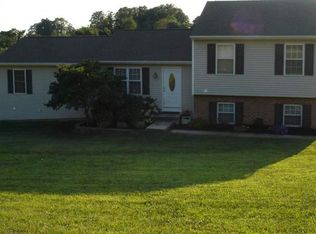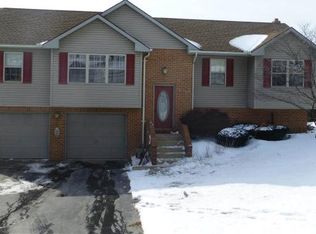This property originally owned by Samuel S. Lewis and adjacent to the 85 acre park featuring the magnificent views from Mt Pisgah, has something for everyone! The 3 bedroom, 2 bath ranch home built in 2011 features an open floor plan, wood-burning stove, over 420 sq ft of front and 420 sq ft of rear porches and great spaces for daily living or entertaining. The 2 story bank barn features stalls and storage for hay, riding mowers and equipment. Plenty of parking for everyone in the oversized 2 car garage complete with cabinetry/work bench and a walk up to attic storage. There is also an additional 2 vehicle enclosed carport that currently features wood for the stove and a wood-splitter.All this and more conveniently located to highways, schools, restaurants and adjacent to Sam Lewis Park via paths to enjoy its many amenities - hiking, disc golf, star gazing, etc. Your own private oasis is waiting and is PRICED to SELL!!
This property is off market, which means it's not currently listed for sale or rent on Zillow. This may be different from what's available on other websites or public sources.



